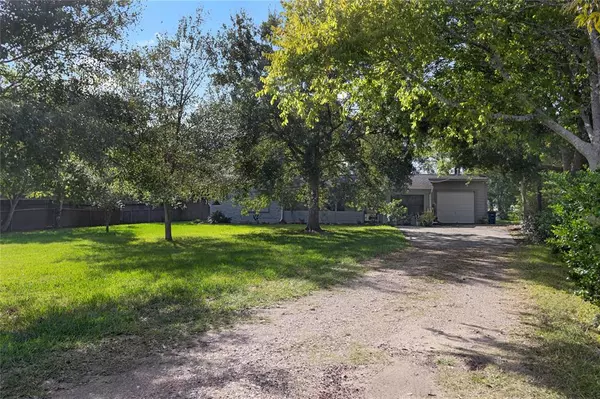For more information regarding the value of a property, please contact us for a free consultation.
523 Wakefield DR League City, TX 77573
Want to know what your home might be worth? Contact us for a FREE valuation!

Our team is ready to help you sell your home for the highest possible price ASAP
Key Details
Property Type Single Family Home
Listing Status Sold
Purchase Type For Sale
Square Footage 1,663 sqft
Price per Sqft $138
Subdivision County Park
MLS Listing ID 47910386
Sold Date 11/28/22
Style Ranch
Bedrooms 2
Full Baths 2
Year Built 1962
Annual Tax Amount $2,582
Tax Year 2022
Lot Size 0.436 Acres
Acres 0.4363
Property Description
Flexible 2 plus bedrooms 2 baths and 1 car attached garage located in front of Walter Hall (Galveston County) Park in the heart of League City. It sits on almost 1/2 half acre! Unique property & location with back gate opening to the park. Both bathrooms updated & interior paint in 2022. Huge bonus room 19'2 x 10 which can be used for reading room, office, sewing room or crafting! Large familu room in back with wooden wall insert for momentos or keepsakes! Mature trees shade the front & back, attached storage room behind garage area, non-flood area and Just 5 minutes from Nasa Parkway and I-45!
Location
State TX
County Galveston
Area League City
Rooms
Bedroom Description 2 Primary Bedrooms,All Bedrooms Down,Primary Bed - 1st Floor,Walk-In Closet
Other Rooms 1 Living Area, Den, Kitchen/Dining Combo, Living Area - 1st Floor, Living/Dining Combo, Utility Room in House
Master Bathroom Primary Bath: Soaking Tub, Secondary Bath(s): Separate Shower
Den/Bedroom Plus 2
Kitchen Kitchen open to Family Room, Pantry, Pots/Pans Drawers
Interior
Interior Features Fire/Smoke Alarm, Refrigerator Included
Heating Wall Heater
Cooling Window Units
Flooring Carpet, Engineered Wood, Tile
Exterior
Exterior Feature Back Yard, Back Yard Fenced, Exterior Gas Connection, Partially Fenced, Porch, Private Driveway, Side Yard, Storm Shutters, Workshop
Parking Features Attached Garage
Garage Spaces 1.0
Garage Description Single-Wide Driveway, Workshop
Roof Type Composition
Private Pool No
Building
Lot Description Cleared, Other, Subdivision Lot, Wooded
Faces East
Story 1
Foundation Slab
Lot Size Range 1/4 Up to 1/2 Acre
Sewer Public Sewer
Water Public Water
Structure Type Cement Board,Other
New Construction No
Schools
Elementary Schools Ralph Parr Elementary School
Middle Schools Victorylakes Intermediate School
High Schools Clear Creek High School
School District 9 - Clear Creek
Others
Senior Community No
Restrictions Unknown
Tax ID 2825-0000-0001-001
Energy Description Ceiling Fans,Insulation - Batt,Storm Windows
Acceptable Financing Cash Sale, Conventional, VA
Tax Rate 2.0697
Disclosures Sellers Disclosure
Listing Terms Cash Sale, Conventional, VA
Financing Cash Sale,Conventional,VA
Special Listing Condition Sellers Disclosure
Read Less

Bought with UTR TEXAS, REALTORS




