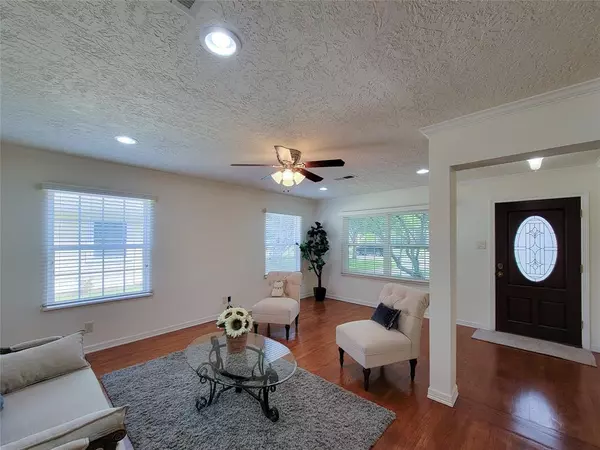For more information regarding the value of a property, please contact us for a free consultation.
1117 Sheffield ST Bellaire, TX 77401
Want to know what your home might be worth? Contact us for a FREE valuation!

Our team is ready to help you sell your home for the highest possible price ASAP
Key Details
Property Type Single Family Home
Listing Status Sold
Purchase Type For Sale
Square Footage 1,804 sqft
Price per Sqft $328
Subdivision Twin Oaks
MLS Listing ID 44569084
Sold Date 11/30/22
Style Traditional
Bedrooms 4
Full Baths 2
Year Built 1955
Annual Tax Amount $9,652
Tax Year 2021
Lot Size 7,800 Sqft
Acres 0.1791
Property Description
Magical Bellaire cottage w/charm of yesterday & functionality for today! 4 bedroom, 2 baths, detached, rebuilt, 2 car garage. Hardwood & tile in most of home. The primary suite has recently installed, plush carpeting, large walk-in closet, sliding doors leading to lovely patio w/ pergola. Lovely spot for your morning coffee. Primary bath w/ standing shower, vanity w/granite countertop & double sinks. Utility room off primary bedroom w/new washer & dryer. The kitchen blends w/the open living room. Natural lighting & recessed lighting throughout this bright home. Custom built serving buffet & formal dining room w/ picture window. The kitchen has custom built cabinets, under counter lighting, granite countertops, stainless appliances & so much storage space. Down the hallway are 3 generously sized bedrooms & hall bath w/pedestal sink & beadboard siding. Nice backyard w/privacy fence. Quite street with great walkabity to restaurants & retail. Never Flooded.
Location
State TX
County Harris
Area Bellaire Area
Rooms
Bedroom Description All Bedrooms Down
Other Rooms 1 Living Area, Formal Dining, Utility Room in House
Master Bathroom Primary Bath: Double Sinks, Primary Bath: Shower Only, Secondary Bath(s): Tub/Shower Combo
Kitchen Kitchen open to Family Room
Interior
Interior Features Refrigerator Included
Heating Central Gas
Cooling Central Electric
Flooring Carpet, Tile, Wood
Exterior
Exterior Feature Fully Fenced, Patio/Deck
Parking Features Detached Garage
Garage Spaces 2.0
Roof Type Composition
Private Pool No
Building
Lot Description Subdivision Lot
Faces East
Story 1
Foundation Slab
Lot Size Range 0 Up To 1/4 Acre
Sewer Public Sewer
Water Public Water
Structure Type Brick,Wood
New Construction No
Schools
Elementary Schools Condit Elementary School
Middle Schools Pershing Middle School
High Schools Bellaire High School
School District 27 - Houston
Others
Senior Community No
Restrictions Deed Restrictions
Tax ID 077-183-004-0005
Energy Description Ceiling Fans
Acceptable Financing Cash Sale, Conventional, VA
Tax Rate 2.2271
Disclosures Sellers Disclosure
Listing Terms Cash Sale, Conventional, VA
Financing Cash Sale,Conventional,VA
Special Listing Condition Sellers Disclosure
Read Less

Bought with Coldwell Banker Realty - Bellaire-Metropolitan




