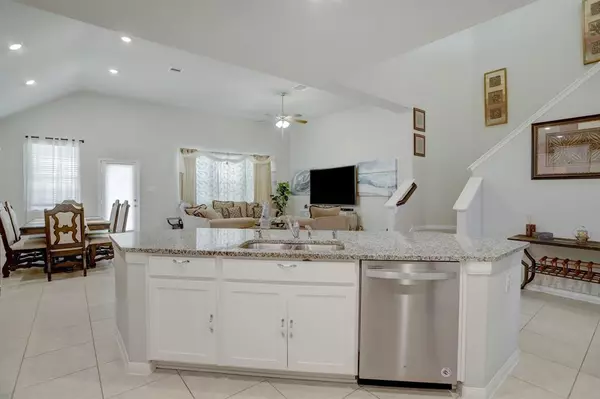For more information regarding the value of a property, please contact us for a free consultation.
2421 Olancha DR Rosharon, TX 77583
Want to know what your home might be worth? Contact us for a FREE valuation!

Our team is ready to help you sell your home for the highest possible price ASAP
Key Details
Property Type Single Family Home
Listing Status Sold
Purchase Type For Sale
Square Footage 2,656 sqft
Price per Sqft $137
Subdivision Sierra Vista West
MLS Listing ID 61747533
Sold Date 10/21/22
Style Traditional
Bedrooms 4
Full Baths 3
Half Baths 1
HOA Fees $75/ann
HOA Y/N 1
Year Built 2019
Annual Tax Amount $10,216
Tax Year 2021
Lot Size 5,998 Sqft
Acres 0.1377
Property Description
Home like new! BUILDER WARRANTIES ARE STILL IN PLACE. 30 YEAR ROOF SHINGLES WARRANTY, 10 YEAR LIMITED STRUCTURAL WARRANTY. ENERGY-EFFICIENT HOME WITH FOAM INSULATION. AWESOME AMENITIES WITH A GREAT DOG PARK, ALSO POOLSIDE CABANA, SPLASH PAD PARK,RECREATION CENTER,VOLLEYBALL, TENNIS COURTS, HIKE AND BIKE TRAILS. COME SEE THIS GREAT COMMUNITY. Advance Thermostat, Light controls, Smart lock and more.Looking for a new semi-new home. This home is a is less than 4 years old made by Meritage Homes builder. This home offer a very unique kitchen with open concept. Great open space 3 full bathrooms and one half restroom. With 4 to 5 bedrooms 2 of them are down stairs. This home is very well taken care of must come out to view as soon as possible.
Location
State TX
County Brazoria
Area Alvin North
Rooms
Bedroom Description 2 Bedrooms Down
Other Rooms Gameroom Up, Utility Room in House
Master Bathroom Half Bath, Primary Bath: Double Sinks, Primary Bath: Separate Shower, Primary Bath: Soaking Tub, Secondary Bath(s): Double Sinks, Secondary Bath(s): Tub/Shower Combo
Den/Bedroom Plus 5
Kitchen Breakfast Bar, Kitchen open to Family Room, Walk-in Pantry
Interior
Interior Features Formal Entry/Foyer, High Ceiling
Heating Central Gas
Cooling Central Electric
Flooring Carpet, Tile
Exterior
Exterior Feature Back Yard, Porch, Subdivision Tennis Court
Parking Features Detached Garage
Garage Spaces 2.0
Roof Type Composition
Private Pool No
Building
Lot Description Subdivision Lot
Story 2
Foundation Slab
Lot Size Range 0 Up To 1/4 Acre
Water Water District
Structure Type Brick,Cement Board
New Construction No
Schools
Elementary Schools Meridiana Elementary School
Middle Schools Caffey Junior High School
High Schools Iowa Colony High School
School District 3 - Alvin
Others
Senior Community No
Restrictions Deed Restrictions
Tax ID 7578-4101-031
Energy Description Attic Vents,Ceiling Fans,Digital Program Thermostat,Energy Star Appliances,Insulated/Low-E windows,Insulation - Other,Insulation - Spray-Foam
Acceptable Financing Cash Sale, Conventional, FHA
Tax Rate 3.6007
Disclosures Exclusions, Mud, Sellers Disclosure
Listing Terms Cash Sale, Conventional, FHA
Financing Cash Sale,Conventional,FHA
Special Listing Condition Exclusions, Mud, Sellers Disclosure
Read Less

Bought with IndyQuest Properties, LLC




