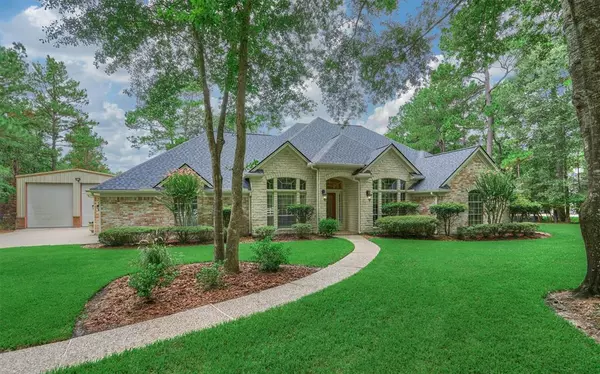For more information regarding the value of a property, please contact us for a free consultation.
9503 Sendera Drive DR Magnolia, TX 77354
Want to know what your home might be worth? Contact us for a FREE valuation!

Our team is ready to help you sell your home for the highest possible price ASAP
Key Details
Property Type Single Family Home
Listing Status Sold
Purchase Type For Sale
Square Footage 3,927 sqft
Price per Sqft $249
Subdivision Sendera Lake Estate 02
MLS Listing ID 80065732
Sold Date 10/17/22
Style Traditional
Bedrooms 5
Full Baths 3
Half Baths 1
HOA Fees $39/ann
HOA Y/N 1
Year Built 1999
Annual Tax Amount $11,896
Tax Year 2021
Lot Size 2.100 Acres
Acres 2.1
Property Description
Looking for a little “country” in your life? Remarkable custom build home nestled on 2.1 acres w/ proximity to exemplary schools and easy access to The Woodlands. All brick, 5 bedroom with primary downstairs, 3 ½ baths, fully loaded with custom features and a brand-new roof in 2021. Open floor plan with tons of character, hardwood flooring, built-in entertainment center, remodeled kitchen, large living area right off kitchen, game room upstairs, and too many upgrades to mention. Large/open primary retreat with oversized shower and cedar plank ceiling walk-in closet. Lagoon style pool/spa with Pebble Sheen, climate-controlled RV garage/man-cave, 2-stall horse barn with fans and automatic water troughs, storage/shop area, and water well. White-panel horse fencing with access to riding trail. Relax on the back porch and watch deer in the pasture all year long. The subdivision features a lake, park, & horse riding trails. Perfect home for equestrian lovers and a country lifestyle.
Location
State TX
County Montgomery
Area Magnolia/1488 East
Rooms
Bedroom Description 2 Bedrooms Down,Primary Bed - 1st Floor,Sitting Area,Walk-In Closet
Other Rooms 1 Living Area, Breakfast Room, Family Room, Formal Dining, Gameroom Up, Home Office/Study, Living Area - 1st Floor, Living/Dining Combo
Master Bathroom Half Bath, Primary Bath: Double Sinks, Primary Bath: Shower Only, Secondary Bath(s): Tub/Shower Combo
Kitchen Island w/ Cooktop, Kitchen open to Family Room, Under Cabinet Lighting, Walk-in Pantry
Interior
Heating Central Gas
Cooling Central Electric
Flooring Engineered Wood
Exterior
Exterior Feature Back Yard Fenced, Barn/Stable, Covered Patio/Deck, Patio/Deck, Porch, Private Driveway, Satellite Dish, Sprinkler System, Workshop
Parking Features Attached Garage
Garage Spaces 3.0
Pool Gunite, Heated, In Ground
Roof Type Composition
Street Surface Concrete
Private Pool Yes
Building
Lot Description Other, Subdivision Lot
Story 2
Foundation Slab
Lot Size Range 2 Up to 5 Acres
Builder Name Barry Lyons
Sewer Septic Tank
Water Aerobic, Public Water
Structure Type Brick
New Construction No
Schools
Elementary Schools Bear Branch Elementary School (Magnolia)
Middle Schools Bear Branch Junior High School
High Schools Magnolia High School
School District 36 - Magnolia
Others
HOA Fee Include Grounds,Other,Recreational Facilities
Senior Community No
Restrictions Deed Restrictions,Horses Allowed
Tax ID 8615-02-04000
Ownership Full Ownership
Energy Description Ceiling Fans,Insulation - Batt,Insulation - Blown Fiberglass
Acceptable Financing Conventional, FHA, Texas Veterans Land Board, USDA Loan, VA
Tax Rate 1.8587
Disclosures Owner/Agent, Sellers Disclosure
Listing Terms Conventional, FHA, Texas Veterans Land Board, USDA Loan, VA
Financing Conventional,FHA,Texas Veterans Land Board,USDA Loan,VA
Special Listing Condition Owner/Agent, Sellers Disclosure
Read Less

Bought with Better Homes and Gardens Real Estate Gary Greene - The Woodlands




