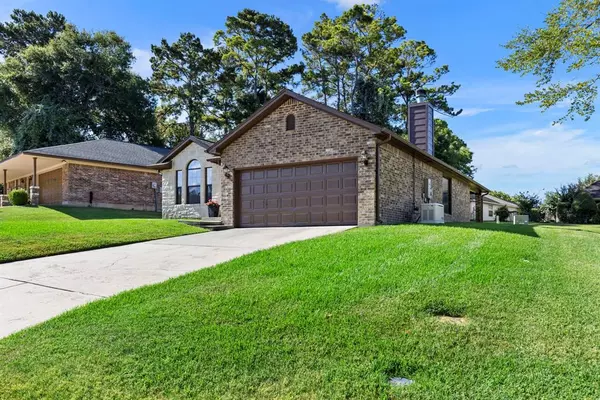For more information regarding the value of a property, please contact us for a free consultation.
4809 Moonlight DR Willis, TX 77318
Want to know what your home might be worth? Contact us for a FREE valuation!

Our team is ready to help you sell your home for the highest possible price ASAP
Key Details
Property Type Single Family Home
Listing Status Sold
Purchase Type For Sale
Square Footage 1,658 sqft
Price per Sqft $171
Subdivision Seven Coves 06
MLS Listing ID 39118988
Sold Date 07/27/22
Style Traditional
Bedrooms 3
Full Baths 2
HOA Y/N 1
Year Built 2004
Annual Tax Amount $4,408
Tax Year 2021
Lot Size 5,518 Sqft
Acres 0.1267
Property Description
PERFECTION!! BETTER THAN NEW HOME LOCATED IN PRESTIGIOUS SEVEN COVES LOCATED 2 BLOCKS FROM LAKE CONROE FISHING COVE/ BRING YOUR FISHING POLES!! $40,000 IN RECENT UPDATES INCLUDE A SUPERIOR GENERATOR/ AIR CONDITIONER, HEATER, DUCT WORK, TOTAL WOOD TILE FLOORING/ NO CARPET!!
MASTER BATH TOTAL REMODEL/ GORGEOUS MASSIVE SHOWER WITH SEATING FOR TWO/ EXTERIOR PAINTING COMPLETED 2021/ FRIDGE, WASHER , DRYER, COOKTOP RECENTLY REPLACED/ PRIMARY BEDROOM OVERLOOKS HUGE BACKYARD/ OVERSIZED GREEN SPACE ON SIDE GIVES SO MUCH PRIVACY!! HANDSOME FIREPLACE/ NO NEED TO LOOK FURTHER!!! WOW!!!
Location
State TX
County Montgomery
Area Lake Conroe Area
Rooms
Bedroom Description All Bedrooms Down,Primary Bed - 1st Floor
Other Rooms Breakfast Room, Family Room, Utility Room in House
Master Bathroom Primary Bath: Double Sinks, Primary Bath: Shower Only, Secondary Bath(s): Double Sinks, Secondary Bath(s): Tub/Shower Combo
Den/Bedroom Plus 3
Kitchen Breakfast Bar, Pantry, Pots/Pans Drawers, Walk-in Pantry
Interior
Interior Features Alarm System - Owned, Crown Molding, Drapes/Curtains/Window Cover, Dryer Included, Fire/Smoke Alarm, High Ceiling, Prewired for Alarm System, Refrigerator Included
Heating Central Gas
Cooling Central Electric
Flooring Tile, Wood
Fireplaces Number 1
Fireplaces Type Gaslog Fireplace
Exterior
Exterior Feature Back Green Space, Back Yard, Covered Patio/Deck, Not Fenced, Patio/Deck, Side Yard
Parking Features Attached Garage
Garage Spaces 2.0
Garage Description Auto Garage Door Opener
Roof Type Composition
Private Pool No
Building
Lot Description Cul-De-Sac
Story 1
Foundation Slab
Sewer Public Sewer
Water Public Water, Water District
Structure Type Brick,Wood
New Construction No
Schools
Elementary Schools W. Lloyd Meador Elementary School
Middle Schools Robert P. Brabham Middle School
High Schools Willis High School
School District 56 - Willis
Others
HOA Fee Include Clubhouse,Limited Access Gates
Senior Community No
Restrictions Deed Restrictions
Tax ID 8625-06-06700
Energy Description Ceiling Fans,Digital Program Thermostat
Acceptable Financing Cash Sale, Conventional, VA
Tax Rate 2.3198
Disclosures Mud, Sellers Disclosure
Listing Terms Cash Sale, Conventional, VA
Financing Cash Sale,Conventional,VA
Special Listing Condition Mud, Sellers Disclosure
Read Less

Bought with Realty ONE Group, Experience




