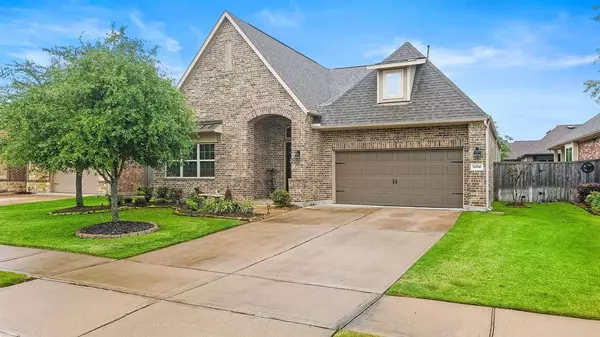For more information regarding the value of a property, please contact us for a free consultation.
26942 Carmel Falls LN Katy, TX 77494
Want to know what your home might be worth? Contact us for a FREE valuation!

Our team is ready to help you sell your home for the highest possible price ASAP
Key Details
Property Type Single Family Home
Listing Status Sold
Purchase Type For Sale
Square Footage 2,631 sqft
Price per Sqft $215
Subdivision Cinco Ranch Southwest Sec 63
MLS Listing ID 52913995
Sold Date 07/15/22
Style Traditional
Bedrooms 3
Full Baths 2
Half Baths 1
HOA Fees $115/ann
HOA Y/N 1
Year Built 2013
Annual Tax Amount $9,540
Tax Year 2021
Lot Size 7,181 Sqft
Acres 0.1648
Property Description
Beautiful Village Builder-One Story home is seated in Ashfield Garden of Cinco Ranch_3 Bedroom & 1 Studyroom with 2& 1/2 Bath_ Open floor plan: Kitchen open to Living and Dining Room. High ceiling and crown molding throughout_ Patio Extension an walkway in backyard(paver) and Luxury Roller Shades to Living & Primary bedroom windows and Updated light fixtures to entry hall way & Study-room (see the updates list) Added_Wood floors in common area & Study room and New laminate floor installed to 2nd bedroom and Carpets to primary bedroom & another 2nd bedroom(currently used for media room with blackout curtains)_Huge island and walk in pantry_ Spacious space in Livingroom with a fireplace_ Tray ceiling, crown molding and benched area in Primary bedroom _Existing Stainless steel Refrigerator, h/e Samsung washer & dryer, water-softener included, Sprinkler system_Private- Ashfiled Club House_Sellers can close middle of July 15th or after_Must See!
Location
State TX
County Fort Bend
Community Cinco Ranch
Area Katy - Southwest
Rooms
Bedroom Description All Bedrooms Down,Primary Bed - 1st Floor,Split Plan,Walk-In Closet
Other Rooms 1 Living Area, Formal Dining, Home Office/Study, Living Area - 1st Floor, Utility Room in House
Master Bathroom Half Bath, Primary Bath: Double Sinks, Primary Bath: Separate Shower
Kitchen Island w/o Cooktop, Kitchen open to Family Room, Walk-in Pantry
Interior
Interior Features Alarm System - Leased
Heating Central Gas
Cooling Central Electric
Flooring Laminate, Tile, Wood
Fireplaces Number 1
Fireplaces Type Gaslog Fireplace
Exterior
Exterior Feature Back Yard, Back Yard Fenced, Patio/Deck
Parking Features Attached Garage, Oversized Garage
Garage Spaces 2.0
Roof Type Composition
Private Pool No
Building
Lot Description Subdivision Lot
Story 1
Foundation Slab
Builder Name Village builder
Sewer Public Sewer
Water Public Water
Structure Type Brick
New Construction No
Schools
Elementary Schools Wilson Elementary School (Katy)
Middle Schools Tays Junior High School
High Schools Tompkins High School
School District 30 - Katy
Others
HOA Fee Include Clubhouse
Senior Community No
Restrictions Deed Restrictions
Tax ID 2278-63-002-0150-914
Ownership Full Ownership
Energy Description Ceiling Fans,Energy Star Appliances,Insulated/Low-E windows
Acceptable Financing Cash Sale, Conventional
Tax Rate 2.7045
Disclosures Mud, Sellers Disclosure
Listing Terms Cash Sale, Conventional
Financing Cash Sale,Conventional
Special Listing Condition Mud, Sellers Disclosure
Read Less

Bought with Coldwell Banker Realty - Heights




