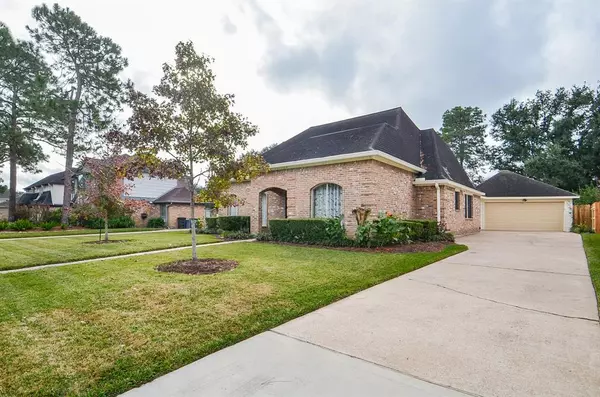For more information regarding the value of a property, please contact us for a free consultation.
22227 Bucktrout LN Katy, TX 77449
Want to know what your home might be worth? Contact us for a FREE valuation!

Our team is ready to help you sell your home for the highest possible price ASAP
Key Details
Property Type Single Family Home
Listing Status Sold
Purchase Type For Sale
Square Footage 2,571 sqft
Price per Sqft $127
Subdivision Williamsburg Settlement Sec 01
MLS Listing ID 18241195
Sold Date 02/25/22
Style Traditional
Bedrooms 4
Full Baths 2
Half Baths 1
HOA Fees $62/ann
HOA Y/N 1
Year Built 1978
Annual Tax Amount $5,895
Tax Year 2021
Lot Size 9,750 Sqft
Acres 0.2238
Property Description
*BACK ON THE MARKET*Buyer decided to not move here*This charming 2 story home is located on a large 9750 sq.ft. lot in the highly sought-after Williamsburg Settlement. Recent carpet and lovely vinyl plank floors in 2021. AC/Heat were replaced in 2019. SS kitchen appliances + water heater all replaced in last 5 years. Refrigerator stays with the home. The family room is open and bright and features a wood burning fireplace. Primary bedroom is downstairs. Lg. bath features double walk-in closets. Off the entry behind French doors is a study or could be a 5th bedroom. Spacious backyard w/ extended patio, plenty of room for kids, pets or a pool. Green area behind the back fence. This home is located in a lovely family friendly neighborhood with great neighbors. Do not miss out on this house, it won't last long.
Location
State TX
County Harris
Area Katy - North
Rooms
Bedroom Description Primary Bed - 1st Floor,Walk-In Closet
Other Rooms Breakfast Room, Family Room, Formal Dining, Home Office/Study, Living Area - 1st Floor, Utility Room in House
Master Bathroom Half Bath, Primary Bath: Double Sinks, Primary Bath: Soaking Tub, Primary Bath: Tub/Shower Combo, Secondary Bath(s): Tub/Shower Combo
Den/Bedroom Plus 5
Kitchen Breakfast Bar, Pantry
Interior
Interior Features Alarm System - Owned, Crown Molding, Drapes/Curtains/Window Cover, Fire/Smoke Alarm, Formal Entry/Foyer, High Ceiling, Refrigerator Included, Wet Bar
Heating Central Electric
Cooling Central Electric
Flooring Carpet, Vinyl Plank
Fireplaces Number 1
Fireplaces Type Wood Burning Fireplace
Exterior
Exterior Feature Back Yard Fenced, Patio/Deck
Parking Features Detached Garage
Garage Spaces 2.0
Roof Type Composition
Street Surface Asphalt,Curbs,Gutters
Private Pool No
Building
Lot Description Subdivision Lot
Faces North
Story 2
Foundation Slab
Sewer Public Sewer
Water Public Water, Water District
Structure Type Brick,Cement Board
New Construction No
Schools
Elementary Schools Winborn Elementary School
Middle Schools Morton Ranch Junior High School
High Schools Morton Ranch High School
School District 30 - Katy
Others
Senior Community No
Restrictions Deed Restrictions
Tax ID 110-115-000-0007
Ownership Full Ownership
Energy Description Ceiling Fans,Digital Program Thermostat,High-Efficiency HVAC,Insulation - Batt,North/South Exposure
Acceptable Financing Cash Sale, Conventional
Tax Rate 2.5524
Disclosures Mud, Sellers Disclosure
Listing Terms Cash Sale, Conventional
Financing Cash Sale,Conventional
Special Listing Condition Mud, Sellers Disclosure
Read Less

Bought with HOUSTON TOP REALTY
GET MORE INFORMATION





