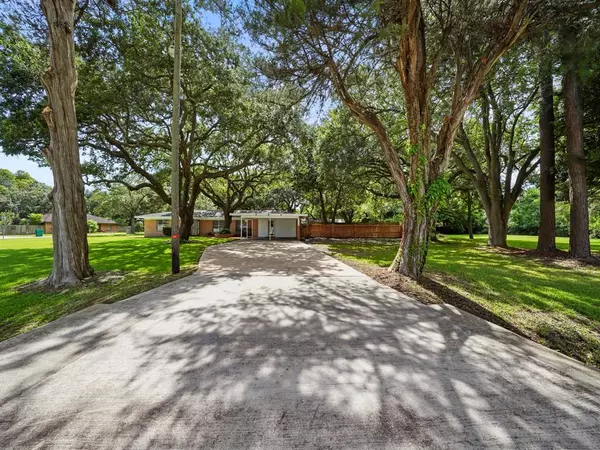For more information regarding the value of a property, please contact us for a free consultation.
2514 Fairwood RD La Marque, TX 77568
Want to know what your home might be worth? Contact us for a FREE valuation!

Our team is ready to help you sell your home for the highest possible price ASAP
Key Details
Property Type Single Family Home
Listing Status Sold
Purchase Type For Sale
Square Footage 2,799 sqft
Price per Sqft $103
Subdivision Long Shadows
MLS Listing ID 76072256
Sold Date 01/14/22
Style Traditional
Bedrooms 4
Full Baths 2
Half Baths 1
Year Built 1968
Annual Tax Amount $3,994
Tax Year 2020
Lot Size 1.046 Acres
Acres 1.0462
Property Description
Rare Opportunity! Mid Century One Story Home on a little over an acre with a POOL! No HOA! You're going to love this home! It's a perfect escape from the city and a busy work life. Home features wide-open spacious rooms that create a relaxed feeling. Pocket doors separate the large formal living room from the foyer. Updated Kitchen with granite counter tops and backsplash. Primary bedroom with ensuite bath and spacious closet. Large secondary bedrooms, 4th bedroom has 2 closets and can be used as an office or study with built in shelves and desk! Home sits on the left side of the property with the right side wide open for your preferred use. A family friendly backyard with a privacy fence and manicured mature trees all around!
Location
State TX
County Galveston
Area La Marque
Rooms
Bedroom Description En-Suite Bath
Other Rooms Den, Family Room, Kitchen/Dining Combo, Utility Room in House
Master Bathroom Primary Bath: Shower Only, Primary Bath: Tub/Shower Combo
Kitchen Kitchen open to Family Room
Interior
Heating Central Gas
Cooling Central Electric
Flooring Carpet, Tile
Fireplaces Type Wood Burning Fireplace
Exterior
Exterior Feature Back Yard, Back Yard Fenced
Garage Description Double-Wide Driveway
Pool Gunite
Roof Type Composition
Private Pool Yes
Building
Lot Description Other
Story 1
Foundation Slab
Sewer Public Sewer
Water Public Water
Structure Type Brick
New Construction No
Schools
Elementary Schools Hitchcock Primary/Stewart Elementary School
Middle Schools Crosby Middle School (Hitchcock)
High Schools Hitchcock High School
School District 26 - Hitchcock
Others
Restrictions Unknown
Tax ID 4795-0000-0002-000
Tax Rate 2.4553
Disclosures Estate
Special Listing Condition Estate
Read Less

Bought with Non-MLS




