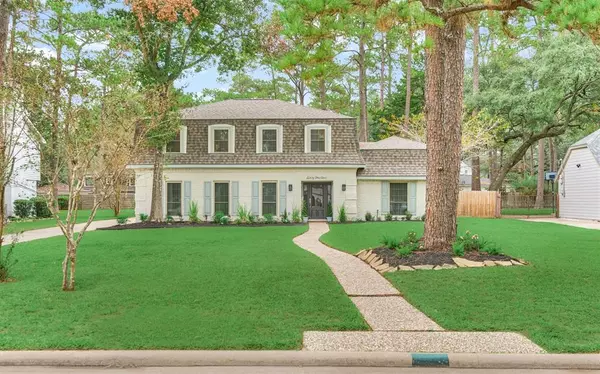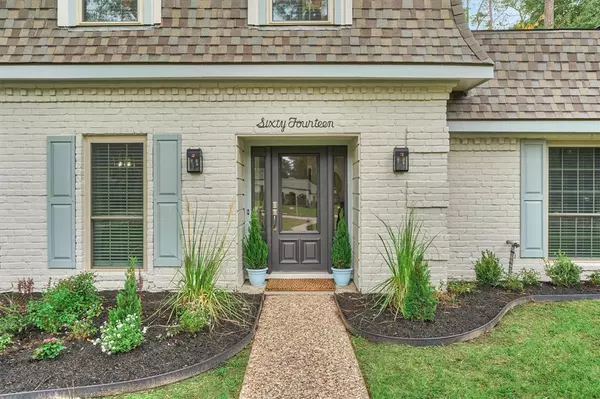For more information regarding the value of a property, please contact us for a free consultation.
6014 Bayonne DR Spring, TX 77389
Want to know what your home might be worth? Contact us for a FREE valuation!

Our team is ready to help you sell your home for the highest possible price ASAP
Key Details
Property Type Single Family Home
Listing Status Sold
Purchase Type For Sale
Square Footage 2,523 sqft
Price per Sqft $178
Subdivision Northampton
MLS Listing ID 25111113
Sold Date 12/29/22
Style Traditional
Bedrooms 4
Full Baths 2
Half Baths 1
HOA Fees $32/ann
HOA Y/N 1
Year Built 1969
Annual Tax Amount $6,571
Tax Year 2021
Lot Size 0.367 Acres
Acres 0.3672
Property Description
Provincial whimsy in Northampton! You won't find anything like this home! Remodeled with the utmost love, every inch of this home has been updated. White oak inspired luxury vinyl plank throughout the first floor. Gorgeous chef's dream kitchen with gray concrete quartz counters, zellige clay tile backsplash, generous walk-in pantry, double ovens for holiday cooking, gas cooktop, and soft close cabinets! And the floral tiled laundry room deserves all the heart emojis!! Large living room with floor-to-ceiling lime-washed brick, warm beams, and cedar mantle! Primary has stunning low pile carpet and one of a kind custom built closet! Roof 2 years, NEW PEX plumbing, electrical, insulation, LED lighting, new water heater AND WINDOWS! New gas cooktop, microwave, furnace and ductwork 2019. Northampton is the home of 2 neighborhood pools, tennis courts, gym, and great neighborhoods events! No flooding! Close to 99, 45, The Woodlands, Exxon and HP! #oneofakind
Location
State TX
County Harris
Area Spring/Klein
Rooms
Bedroom Description Walk-In Closet
Other Rooms Breakfast Room, Family Room, Formal Dining, Formal Living, Home Office/Study, Kitchen/Dining Combo, Living Area - 1st Floor, Living/Dining Combo, Utility Room in House
Kitchen Breakfast Bar, Butler Pantry, Pantry, Pots/Pans Drawers, Soft Closing Cabinets, Soft Closing Drawers, Under Cabinet Lighting, Walk-in Pantry
Interior
Interior Features Fire/Smoke Alarm, Formal Entry/Foyer, High Ceiling
Heating Central Gas
Cooling Central Electric
Flooring Carpet, Tile, Vinyl Plank
Fireplaces Number 1
Fireplaces Type Gaslog Fireplace
Exterior
Exterior Feature Back Yard Fenced, Patio/Deck, Subdivision Tennis Court
Parking Features Detached Garage
Garage Spaces 2.0
Roof Type Composition
Private Pool No
Building
Lot Description In Golf Course Community, Subdivision Lot
Story 2
Foundation Slab
Lot Size Range 1/4 Up to 1/2 Acre
Water Water District
Structure Type Brick,Cement Board,Wood
New Construction No
Schools
Elementary Schools Northampton Elementary School
Middle Schools Hildebrandt Intermediate School
High Schools Klein Oak High School
School District 32 - Klein
Others
Senior Community No
Restrictions Deed Restrictions
Tax ID 100-467-000-0004
Tax Rate 2.664
Disclosures Mud, Sellers Disclosure
Special Listing Condition Mud, Sellers Disclosure
Read Less

Bought with Red Door Realty & Associates




