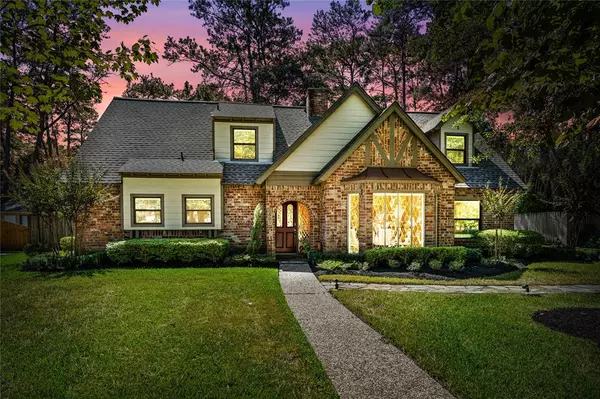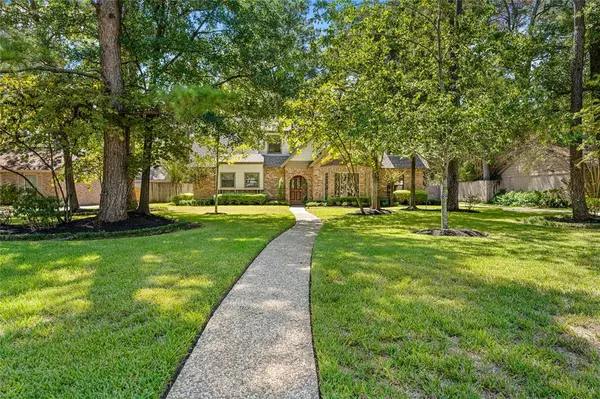For more information regarding the value of a property, please contact us for a free consultation.
6503 Craigway RD Spring, TX 77389
Want to know what your home might be worth? Contact us for a FREE valuation!

Our team is ready to help you sell your home for the highest possible price ASAP
Key Details
Property Type Single Family Home
Listing Status Sold
Purchase Type For Sale
Square Footage 2,660 sqft
Price per Sqft $150
Subdivision Northampton Sec 1
MLS Listing ID 52884161
Sold Date 12/29/22
Style Traditional
Bedrooms 4
Full Baths 2
Half Baths 1
HOA Fees $32/ann
HOA Y/N 1
Year Built 1969
Annual Tax Amount $6,506
Tax Year 2021
Lot Size 0.385 Acres
Acres 0.3855
Property Description
Wrap yourself up in this beautiful home in the coveted Northampton Subdivision; traditional on the outside & sleekly contemporary on the inside! Beautiful trees, meticulous landscaping, & an arched entry with leaded-glass front door invites you inside. A formal dining room greets you with natural light from its bay windows. The kitchen will delight your inner chef with a 5-burner gas range & double convection ovens. The utility room & office are conveniently attached to the kitchen. The family room with painted ceiling beams & natural light invites you to kick your shoes off to watch the game. If you're looking for company, fire up the gas grill under the spacious pergola made for those cool Fall nights! The large primary suite has French doors that open onto the pergola & expansive back yard. 3 large rooms upstairs are perfect for bedrooms, office, or craft space. You'll be happy living here under a new roof (2022) & whole-house generator in this HOME THAT HAS NEVER FLOODED.
Location
State TX
County Harris
Area Spring/Klein
Rooms
Bedroom Description En-Suite Bath,Primary Bed - 1st Floor,Walk-In Closet
Other Rooms Breakfast Room, Family Room, Formal Dining, Utility Room in House
Master Bathroom Half Bath, Primary Bath: Double Sinks, Primary Bath: Shower Only, Secondary Bath(s): Double Sinks, Secondary Bath(s): Tub/Shower Combo
Kitchen Pantry, Under Cabinet Lighting
Interior
Interior Features Alarm System - Owned, Fire/Smoke Alarm
Heating Central Gas
Cooling Central Electric
Flooring Bamboo, Carpet, Tile
Exterior
Exterior Feature Back Yard Fenced, Exterior Gas Connection, Fully Fenced, Patio/Deck, Sprinkler System, Subdivision Tennis Court
Parking Features Detached Garage
Garage Spaces 2.0
Garage Description Single-Wide Driveway
Roof Type Composition
Street Surface Concrete,Curbs,Gutters
Private Pool No
Building
Lot Description In Golf Course Community, Subdivision Lot
Story 2
Foundation Slab
Lot Size Range 1/4 Up to 1/2 Acre
Water Water District
Structure Type Brick,Cement Board,Wood
New Construction No
Schools
Elementary Schools Northampton Elementary School
Middle Schools Hildebrandt Intermediate School
High Schools Klein Oak High School
School District 32 - Klein
Others
Senior Community No
Restrictions Deed Restrictions
Tax ID 100-463-000-0028
Energy Description Ceiling Fans,Generator
Acceptable Financing Cash Sale, Conventional, FHA, VA
Tax Rate 2.664
Disclosures Exclusions, Mud, Sellers Disclosure
Listing Terms Cash Sale, Conventional, FHA, VA
Financing Cash Sale,Conventional,FHA,VA
Special Listing Condition Exclusions, Mud, Sellers Disclosure
Read Less

Bought with Non-MLS




