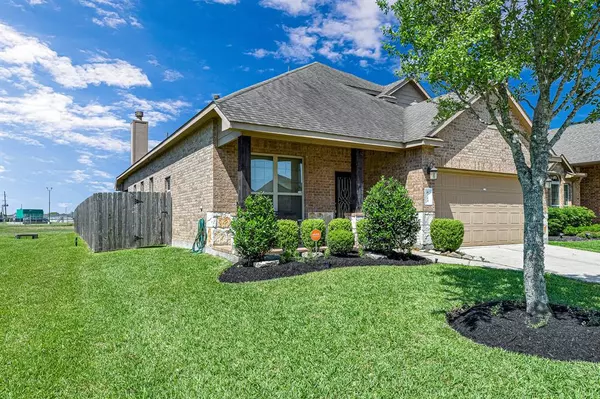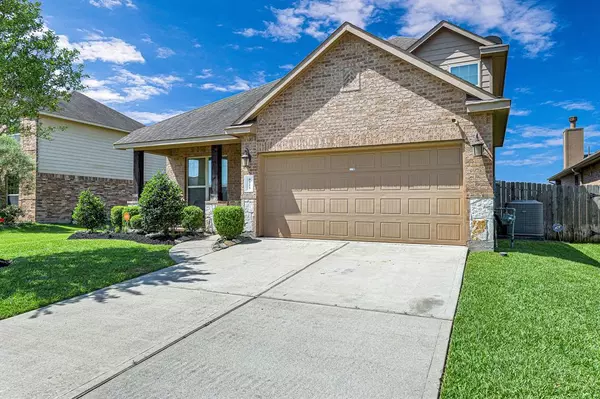For more information regarding the value of a property, please contact us for a free consultation.
4223 Fenetre Forest ST Katy, TX 77493
Want to know what your home might be worth? Contact us for a FREE valuation!

Our team is ready to help you sell your home for the highest possible price ASAP
Key Details
Property Type Single Family Home
Listing Status Sold
Purchase Type For Sale
Square Footage 2,668 sqft
Price per Sqft $123
Subdivision Ventana Lakes
MLS Listing ID 72614110
Sold Date 12/15/22
Style Traditional
Bedrooms 4
Full Baths 3
HOA Fees $70/ann
HOA Y/N 1
Year Built 2014
Annual Tax Amount $9,202
Tax Year 2021
Lot Size 6,475 Sqft
Acres 0.1486
Property Description
Take a look and fall in love with your new home in Ventana Lakes. This cozy home comes enhanced with hand-scraped hardwood floors on the first level and tile in all wet areas. The kitchen is filled with all stainless-steel GE appliances, a gas cooktop, 42” cabinets, and granite counters with a tile backsplash. Seller is offering a $3k for Carpet & Paint. Perfect for growing or extended families, the first-floor grants 3 bedrooms, 2 full baths, and a home office with a splendid view of the front yard. The upstairs provides an added layer of privacy as it is equipped with a game room, an additional bedroom, and full bath. Still not convinced that this home is the right home for you? Take a seat on the covered front porch or covered patio in the backyard. Lucky for you, there are no backyard neighbors.
Location
State TX
County Harris
Area Katy - North
Rooms
Bedroom Description 2 Bedrooms Down,Primary Bed - 1st Floor
Other Rooms 1 Living Area, Breakfast Room, Family Room, Formal Dining, Gameroom Up, Living Area - 1st Floor, Utility Room in House
Master Bathroom Primary Bath: Double Sinks, Primary Bath: Separate Shower, Primary Bath: Soaking Tub
Den/Bedroom Plus 4
Kitchen Pantry
Interior
Interior Features Fire/Smoke Alarm
Heating Central Gas
Cooling Central Electric
Fireplaces Number 1
Fireplaces Type Gas Connections
Exterior
Exterior Feature Back Green Space, Back Yard, Fully Fenced, Porch, Sprinkler System
Parking Features Attached Garage
Garage Spaces 2.0
Roof Type Composition
Private Pool No
Building
Lot Description Greenbelt, Subdivision Lot
Story 2
Foundation Slab
Sewer Public Sewer
Water Public Water, Water District
Structure Type Brick,Stone
New Construction No
Schools
Elementary Schools Bethke Elementary School
Middle Schools Stockdick Junior High School
High Schools Paetow High School
School District 30 - Katy
Others
HOA Fee Include Grounds,Other,Recreational Facilities
Senior Community No
Restrictions Deed Restrictions
Tax ID 134-871-003-0010
Ownership Full Ownership
Energy Description Ceiling Fans,Digital Program Thermostat,Energy Star Appliances,Energy Star/CFL/LED Lights,High-Efficiency HVAC,HVAC>13 SEER,Insulated/Low-E windows
Acceptable Financing Cash Sale, Conventional, FHA, Seller to Contribute to Buyer's Closing Costs, VA
Tax Rate 3.2768
Disclosures Mud, Sellers Disclosure
Listing Terms Cash Sale, Conventional, FHA, Seller to Contribute to Buyer's Closing Costs, VA
Financing Cash Sale,Conventional,FHA,Seller to Contribute to Buyer's Closing Costs,VA
Special Listing Condition Mud, Sellers Disclosure
Read Less

Bought with 5th Stream Realty
GET MORE INFORMATION





