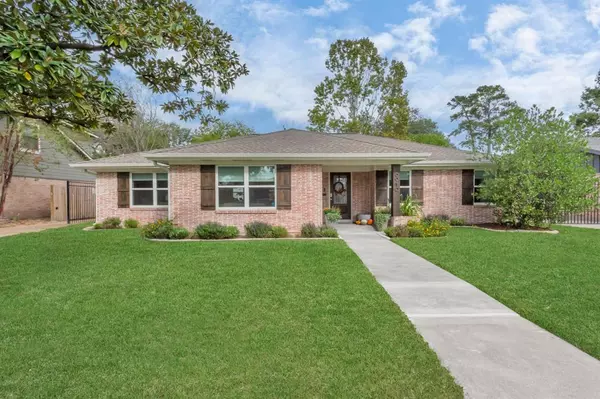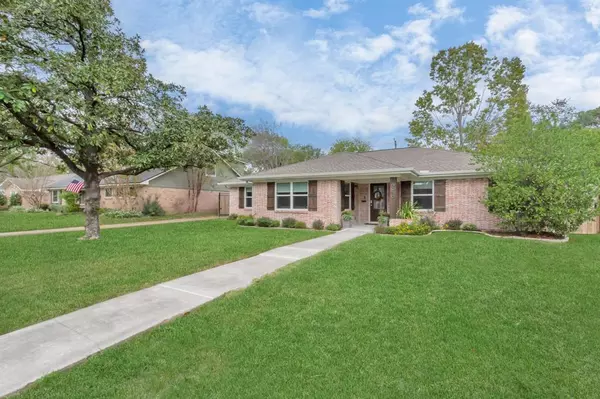For more information regarding the value of a property, please contact us for a free consultation.
6910 Northampton WAY Houston, TX 77055
Want to know what your home might be worth? Contact us for a FREE valuation!

Our team is ready to help you sell your home for the highest possible price ASAP
Key Details
Property Type Single Family Home
Listing Status Sold
Purchase Type For Sale
Square Footage 2,160 sqft
Price per Sqft $320
Subdivision Afton Village
MLS Listing ID 17558065
Sold Date 12/21/22
Style Traditional
Bedrooms 3
Full Baths 2
HOA Fees $12/ann
Year Built 1957
Annual Tax Amount $13,081
Tax Year 2021
Lot Size 8,520 Sqft
Acres 0.1956
Property Description
Welcome to 6910 Northampton Way! Fully renovated New electrical, plumbing, HVAC, gas lines. Upgraded double pane e-efficient windows, new dual adjustment window shades throughout. 4 year old roof. New gutters, tied w/ new backyard drainage. High End Hunter ceiling fans in all bedrooms, abundant recessed lighting, and refinished original hardwood floors. Large backyard, driveway & garage space. Screened in patio area. Dual light zones- flip the light switch to toggle between them. Wonderful, updated kitchen w/ lots of storage space & high end appliances. Master dual sinks, walk-in shower, and lots of space in the closet. Bonus 4th room can be used as an office/playroom, etc. Upgraded ‘smart' systems include front door keypad, nest learning thermostat, video doorbell, & garage camera. Mature shade trees w/community pool. Zoned to Memorial High School. Close to I-10 and 610 for easy commute. Walking distance restaurants, shops, and the movie theater. Schedule your tour today!
Location
State TX
County Harris
Area Spring Branch
Rooms
Bedroom Description All Bedrooms Down
Other Rooms 1 Living Area, Home Office/Study, Kitchen/Dining Combo, Living/Dining Combo, Utility Room in House
Master Bathroom Primary Bath: Double Sinks, Primary Bath: Shower Only, Secondary Bath(s): Tub/Shower Combo
Den/Bedroom Plus 3
Kitchen Island w/o Cooktop, Kitchen open to Family Room, Soft Closing Cabinets, Soft Closing Drawers
Interior
Interior Features Drapes/Curtains/Window Cover, Fire/Smoke Alarm, Refrigerator Included
Heating Central Electric
Cooling Central Electric
Flooring Tile, Wood
Exterior
Exterior Feature Back Yard Fenced, Covered Patio/Deck, Private Driveway, Screened Porch
Parking Features Detached Garage
Garage Spaces 2.0
Garage Description Auto Driveway Gate, Single-Wide Driveway
Roof Type Composition
Street Surface Concrete
Private Pool No
Building
Lot Description Subdivision Lot
Faces South
Story 1
Foundation Slab
Lot Size Range 0 Up To 1/4 Acre
Sewer Public Sewer
Water Public Water
Structure Type Brick,Wood
New Construction No
Schools
Elementary Schools Housman Elementary School
Middle Schools Spring Branch Middle School (Spring Branch)
High Schools Memorial High School (Spring Branch)
School District 49 - Spring Branch
Others
HOA Fee Include Grounds
Senior Community No
Restrictions Deed Restrictions
Tax ID 083-242-000-0016
Ownership Full Ownership
Energy Description Attic Fan,Ceiling Fans,Digital Program Thermostat,Energy Star Appliances,Energy Star/CFL/LED Lights,High-Efficiency HVAC,HVAC>13 SEER,Insulated/Low-E windows,Insulation - Blown Cellulose,Tankless/On-Demand H2O Heater
Acceptable Financing Cash Sale, Conventional, FHA, Investor, VA
Tax Rate 2.4415
Disclosures Other Disclosures, Sellers Disclosure
Listing Terms Cash Sale, Conventional, FHA, Investor, VA
Financing Cash Sale,Conventional,FHA,Investor,VA
Special Listing Condition Other Disclosures, Sellers Disclosure
Read Less

Bought with Greenwood King Properties - Voss Office




