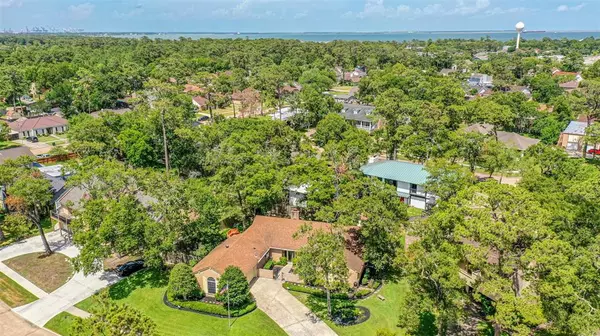For more information regarding the value of a property, please contact us for a free consultation.
3119 Silver Springs DR La Porte, TX 77571
Want to know what your home might be worth? Contact us for a FREE valuation!

Our team is ready to help you sell your home for the highest possible price ASAP
Key Details
Property Type Single Family Home
Listing Status Sold
Purchase Type For Sale
Square Footage 2,512 sqft
Price per Sqft $117
Subdivision Shady River
MLS Listing ID 7329037
Sold Date 09/08/22
Style Traditional
Bedrooms 3
Full Baths 2
Half Baths 1
HOA Fees $36/ann
HOA Y/N 1
Year Built 1968
Annual Tax Amount $5,414
Tax Year 2021
Lot Size 9,963 Sqft
Acres 0.2287
Property Description
Stunning spacious 1-story home in Shady River. You are welcomed home by walking though courtyard with water fountain before entering the grand foyer. Elegant vestibule with natural light opens up to the living area. Main living areas with warm tone imported saltillo tile floors, living room with coffered ceilings, built-ins, wood-burning fireplace, & three French doors overlooking back patio. Kitchen is a cook's dream with granite counter-tops with multiple counter workstations, lots of cabinetry with lighting, walk-in pantry, convection oven, & gas cook-top. HUGE laundry room with sink & half bath. Primary bedroom with home office/study with built-ins & walk-in cedar closet and double door closet. Primary bath with granite counters, double sinks, shower, & walk-in closet. Garage with wood working cabinets, pegboards, workspace, & fits 2 trucks. Park like backyard with wrap-around decking & storage building. Wonderful community pool! Near Bay & Houston Yacht Club.
Location
State TX
County Harris
Area La Porte/Shoreacres
Rooms
Bedroom Description 2 Bedrooms Down,All Bedrooms Down,En-Suite Bath,Primary Bed - 1st Floor,Walk-In Closet
Other Rooms 1 Living Area, Breakfast Room, Formal Dining, Home Office/Study, Living Area - 1st Floor, Living/Dining Combo, Utility Room in House
Master Bathroom Primary Bath: Double Sinks, Primary Bath: Shower Only
Den/Bedroom Plus 4
Kitchen Breakfast Bar, Kitchen open to Family Room, Under Cabinet Lighting, Walk-in Pantry
Interior
Interior Features Formal Entry/Foyer
Heating Central Gas
Cooling Central Electric
Flooring Carpet, Tile
Fireplaces Number 1
Fireplaces Type Gas Connections, Wood Burning Fireplace
Exterior
Exterior Feature Back Yard, Back Yard Fenced, Patio/Deck, Porch, Storage Shed
Parking Features Attached Garage
Garage Spaces 2.0
Garage Description Auto Garage Door Opener, Double-Wide Driveway
Roof Type Composition
Street Surface Concrete,Curbs,Gutters
Private Pool No
Building
Lot Description Subdivision Lot
Story 1
Foundation Slab
Lot Size Range 0 Up To 1/4 Acre
Sewer Public Sewer
Water Public Water
Structure Type Brick,Wood
New Construction No
Schools
Elementary Schools Bayshore Elementary School
Middle Schools La Porte J H
High Schools La Porte High School
School District 35 - La Porte
Others
HOA Fee Include Recreational Facilities
Senior Community No
Restrictions Deed Restrictions,Restricted
Tax ID 100-055-000-0015
Ownership Full Ownership
Energy Description Ceiling Fans,Storm Windows
Acceptable Financing Cash Sale, Conventional, FHA, VA
Tax Rate 2.7208
Disclosures Estate, Other Disclosures
Listing Terms Cash Sale, Conventional, FHA, VA
Financing Cash Sale,Conventional,FHA,VA
Special Listing Condition Estate, Other Disclosures
Read Less

Bought with Luxe Living Group, LLC




