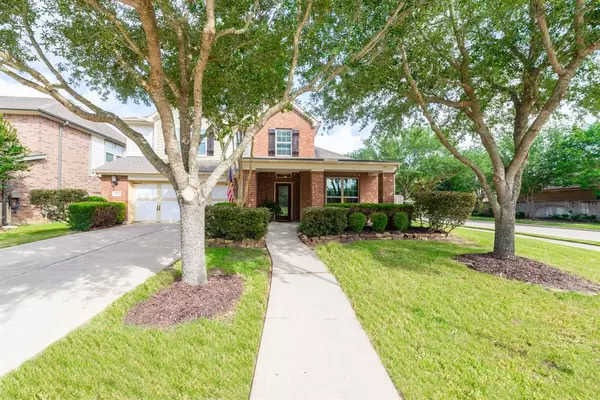For more information regarding the value of a property, please contact us for a free consultation.
27315 Cinco Terrace DR Katy, TX 77494
Want to know what your home might be worth? Contact us for a FREE valuation!

Our team is ready to help you sell your home for the highest possible price ASAP
Key Details
Property Type Single Family Home
Listing Status Sold
Purchase Type For Sale
Square Footage 2,919 sqft
Price per Sqft $190
Subdivision Cinco Ranch Southwest Sec 35
MLS Listing ID 89914183
Sold Date 07/21/22
Style Traditional
Bedrooms 4
Full Baths 3
Half Baths 1
HOA Fees $95/ann
HOA Y/N 1
Year Built 2010
Annual Tax Amount $10,475
Tax Year 2021
Lot Size 7,892 Sqft
Acres 0.1812
Property Description
OFFER ACCEPTED. GREAT BEGINNINGS! Looking for a PARK-LIKE setting? Look no further. This immaculate home will check all the boxes. Enjoy evenings on the front porch or dive into your own heated pool– then relax on the spacious patio while grilling dinner in the outdoor kitchen. You'll be impressed with the thoughtful floor plan entering the home. The color pallet & finishes reflect today's taste with hardwood plank flooring throughout the first floor, soft gray walls and contemporary lighting. Off the foyer is a dedicated home office with a wall of built-in cabinetry (plenty workspace & storage), dining room for special moments, powder room & laundry. Foyer opens to family room with soaring ceiling, dramatic windows, kitchen & breakfast room–completes great ‘open concept' design. The master suite completes the 1st floor with an ensuite master bath & walk-in closet. Upstairs find 3 addl bedrooms, 2 bathrooms & game room. Zoned to terrific KISD schools. Enjoy CINCO RANCH amenities.
Location
State TX
County Fort Bend
Community Cinco Ranch
Area Katy - Southwest
Rooms
Bedroom Description Primary Bed - 1st Floor,Sitting Area,Walk-In Closet
Other Rooms Breakfast Room, Family Room, Formal Dining, Gameroom Up, Home Office/Study, Utility Room in House
Master Bathroom Primary Bath: Double Sinks, Primary Bath: Separate Shower, Secondary Bath(s): Tub/Shower Combo
Kitchen Breakfast Bar, Island w/ Cooktop, Kitchen open to Family Room, Pantry
Interior
Interior Features Crown Molding, Fire/Smoke Alarm, Formal Entry/Foyer, High Ceiling, Spa/Hot Tub
Heating Central Gas, Zoned
Cooling Central Electric, Zoned
Flooring Carpet, Engineered Wood, Tile
Fireplaces Number 1
Fireplaces Type Gaslog Fireplace
Exterior
Exterior Feature Back Yard Fenced, Covered Patio/Deck, Outdoor Kitchen, Patio/Deck, Porch, Side Yard, Spa/Hot Tub, Sprinkler System, Subdivision Tennis Court
Parking Features Attached Garage
Garage Spaces 2.0
Pool Gunite, Heated, In Ground
Roof Type Composition
Street Surface Asphalt,Curbs,Gutters
Private Pool Yes
Building
Lot Description Corner, Subdivision Lot
Faces Southeast
Story 2
Foundation Slab
Builder Name David Weekley
Sewer Public Sewer
Water Water District
Structure Type Brick,Cement Board
New Construction No
Schools
Elementary Schools Shafer Elementary School
Middle Schools Tays Junior High School
High Schools Tompkins High School
School District 30 - Katy
Others
HOA Fee Include Clubhouse,Grounds,Recreational Facilities
Senior Community No
Restrictions Deed Restrictions,Zoning
Tax ID 2278-35-004-0010-914
Ownership Full Ownership
Energy Description Attic Fan,Ceiling Fans,Digital Program Thermostat,Insulation - Batt
Acceptable Financing Cash Sale, Conventional, FHA, VA
Tax Rate 2.7695
Disclosures Exclusions, Mud, Sellers Disclosure
Listing Terms Cash Sale, Conventional, FHA, VA
Financing Cash Sale,Conventional,FHA,VA
Special Listing Condition Exclusions, Mud, Sellers Disclosure
Read Less

Bought with Walzel Properties - Corporate Office




