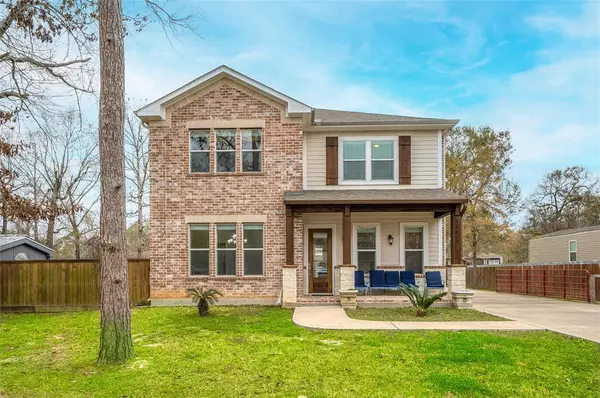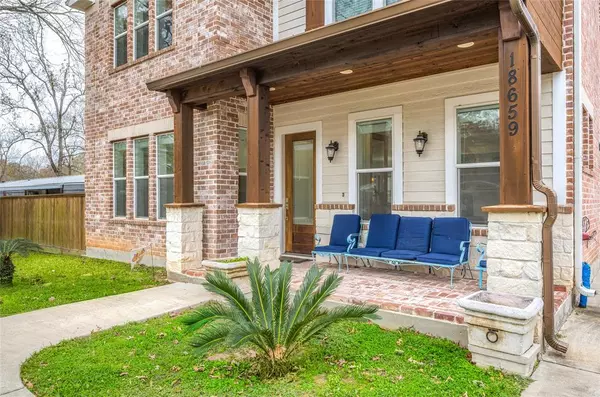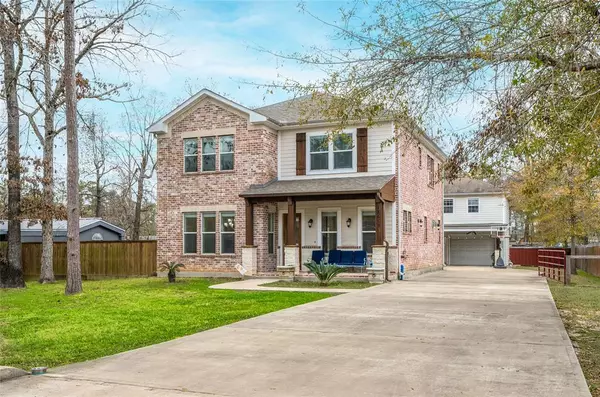18659 Clover PATH Porter, TX 77365
UPDATED:
01/22/2025 12:27 AM
Key Details
Property Type Single Family Home
Listing Status Coming Soon
Purchase Type For Sale
Square Footage 3,024 sqft
Price per Sqft $158
Subdivision Summer Hills
MLS Listing ID 77484550
Style Traditional
Bedrooms 4
Full Baths 4
Half Baths 1
HOA Fees $220/ann
HOA Y/N 1
Year Built 2017
Annual Tax Amount $7,699
Tax Year 2024
Lot Size 0.351 Acres
Acres 0.3512
Property Description
Location
State TX
County Montgomery
Area Porter/New Caney West
Rooms
Bedroom Description 1 Bedroom Down - Not Primary BR,Primary Bed - 2nd Floor
Other Rooms Formal Dining, Gameroom Up, Home Office/Study, Living Area - 1st Floor
Master Bathroom Primary Bath: Double Sinks, Primary Bath: Jetted Tub, Primary Bath: Separate Shower
Den/Bedroom Plus 5
Kitchen Butler Pantry, Island w/o Cooktop, Kitchen open to Family Room
Interior
Interior Features Crown Molding
Heating Central Electric
Cooling Central Electric
Flooring Tile, Wood
Fireplaces Number 1
Fireplaces Type Gas Connections, Gaslog Fireplace
Exterior
Exterior Feature Back Yard Fenced, Porch
Parking Features Detached Garage
Garage Spaces 2.0
Garage Description Additional Parking, Driveway Gate
Roof Type Composition
Street Surface Asphalt
Private Pool No
Building
Lot Description Subdivision Lot
Dwelling Type Free Standing
Story 2
Foundation Slab
Lot Size Range 0 Up To 1/4 Acre
Sewer Septic Tank
Water Water District
Structure Type Brick
New Construction No
Schools
Elementary Schools Brookwood Forest Elementary School
Middle Schools Woodridge Forest Middle School
High Schools West Fork High School
School District 39 - New Caney
Others
HOA Fee Include Other
Senior Community No
Restrictions Deed Restrictions
Tax ID 9063-02-27900
Energy Description Attic Vents,Ceiling Fans
Acceptable Financing Cash Sale, Conventional, FHA, VA
Tax Rate 1.8779
Disclosures Sellers Disclosure
Listing Terms Cash Sale, Conventional, FHA, VA
Financing Cash Sale,Conventional,FHA,VA
Special Listing Condition Sellers Disclosure





