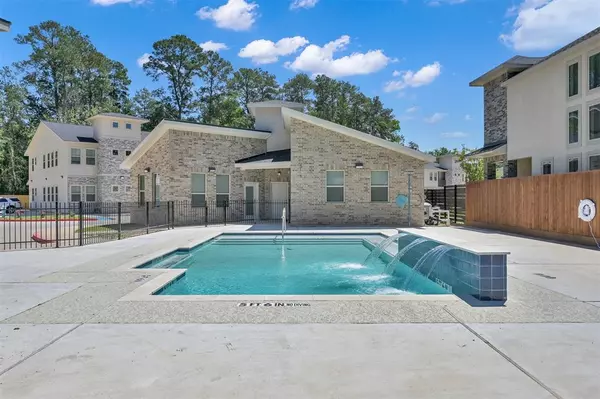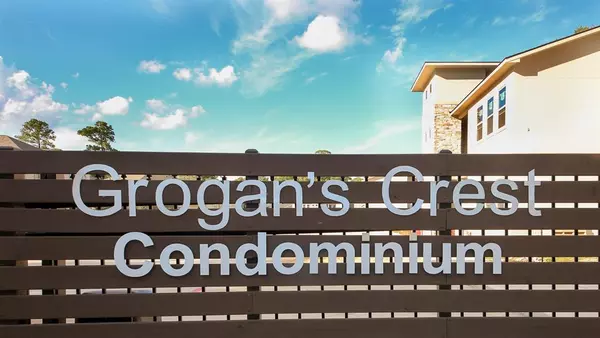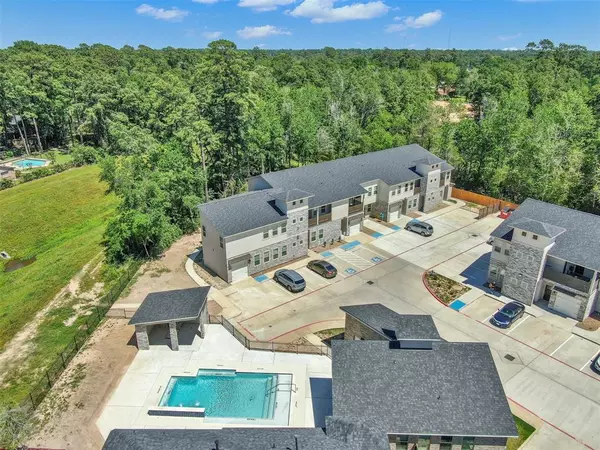504 NURSERY RD #3102 The Woodlands, TX 77380
UPDATED:
12/24/2024 05:01 AM
Key Details
Property Type Condo, Townhouse
Sub Type Condominium
Listing Status Active
Purchase Type For Sale
Square Footage 1,197 sqft
Price per Sqft $274
Subdivision Grogans Crest Condominium
MLS Listing ID 95336980
Style Contemporary/Modern
Bedrooms 2
Full Baths 2
HOA Fees $270/mo
Year Built 2023
Annual Tax Amount $2,175
Tax Year 2023
Lot Size 3,401 Sqft
Property Description
This 1-story condo features 2 bedrooms, 2 full bathrooms, and a private 1-car garage (or a spacious storage area). Need extra parking? There are unassigned spaces too!
Enjoy the convenience of being just minutes from I-45, The Woodlands Mall, Market Street, and endless dining, shopping, and entertainment options.
The home is vacant, sold without furniture (photos feature design inspiration), and is move-in ready. Don't wait—make it yours today!
Location
State TX
County Montgomery
Area The Woodlands
Rooms
Bedroom Description All Bedrooms Down,En-Suite Bath,Primary Bed - 1st Floor,Walk-In Closet
Other Rooms 1 Living Area, Living Area - 1st Floor, Utility Room in House
Master Bathroom Full Secondary Bathroom Down, Primary Bath: Double Sinks, Primary Bath: Shower Only, Secondary Bath(s): Tub/Shower Combo
Kitchen Kitchen open to Family Room, Pantry, Walk-in Pantry
Interior
Interior Features Window Coverings
Heating Central Electric
Cooling Central Electric
Flooring Carpet, Vinyl Plank
Laundry Utility Rm in House
Exterior
Exterior Feature Exercise Room
Parking Features Attached Garage
Roof Type Composition
Street Surface Asphalt
Private Pool No
Building
Faces West
Story 1
Entry Level Level 1
Foundation Slab
Water Water District
Structure Type Cement Board,Stone,Stucco
New Construction No
Schools
Elementary Schools Lamar Elementary School (Conroe)
Middle Schools Knox Junior High School
High Schools The Woodlands College Park High School
School District 11 - Conroe
Others
HOA Fee Include Exterior Building,Grounds,Recreational Facilities,Water and Sewer
Senior Community No
Tax ID 5551-91-04000
Energy Description Ceiling Fans,Digital Program Thermostat,Energy Star Appliances,HVAC>13 SEER,Insulation - Batt,Insulation - Blown Cellulose
Acceptable Financing Cash Sale, Conventional, FHA, VA
Tax Rate 1.7051
Disclosures Mud, Owner/Agent, Sellers Disclosure
Listing Terms Cash Sale, Conventional, FHA, VA
Financing Cash Sale,Conventional,FHA,VA
Special Listing Condition Mud, Owner/Agent, Sellers Disclosure





