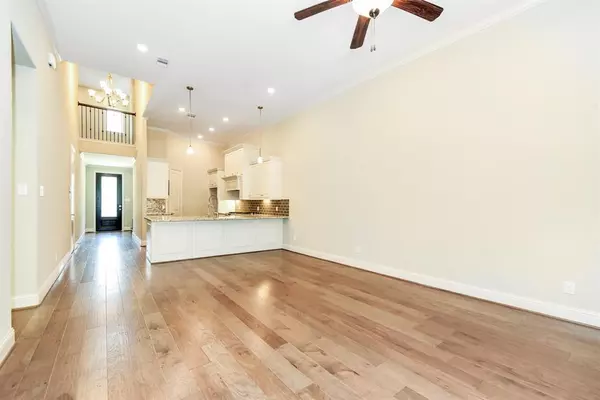137 Skybranch Drive Conroe, TX 77304
UPDATED:
12/22/2024 04:34 AM
Key Details
Property Type Condo, Townhouse
Sub Type Townhouse Condominium
Listing Status Active
Purchase Type For Rent
Square Footage 2,089 sqft
Subdivision Grand Central Park
MLS Listing ID 30149734
Style Traditional
Bedrooms 4
Full Baths 3
Rental Info Long Term,One Year
Year Built 2019
Available Date 2024-12-21
Property Description
bath, 2 car garage home! The first-floor master bedroom features master bathroom w/dual sinks, a stand-up shower, & master walk-in closet. The Pinot floor plan also features two guest bedrooms & full guest bathroom on the first floor. The second floor boasts a fourth bedroom w/ walk-in closet, a third full bathroom, & media room! Kitchen features Stainless appliance package included with wine fridge! Enjoy a spacious family room, Gourmet Island kitchen with Breakfast area, Granite Countertops & amazing Decorator White w/Grey glaze cabinets. Beautiful tile in the entry/family/kitchen. Covered patio w/Tile Paving. 16 SEER HVAC system, radiant barrier roof & more! Refrigerator, washer, dryer and front yard landscape maintenance included. This home is a Wi-Fi CERTIFIED smart home featuring integrated automation and voice control with Amazon Alexa
Location
State TX
County Montgomery
Community Grand Central Park
Area Conroe Southwest
Rooms
Bedroom Description 1 Bedroom Down - Not Primary BR,1 Bedroom Up,2 Bedrooms Down,En-Suite Bath,Primary Bed - 1st Floor,Walk-In Closet
Other Rooms Breakfast Room, Family Room, Living Area - 1st Floor
Master Bathroom Primary Bath: Double Sinks, Primary Bath: Separate Shower
Kitchen Breakfast Bar, Island w/o Cooktop, Kitchen open to Family Room
Interior
Interior Features Alarm System - Owned, Dryer Included, Fire/Smoke Alarm, High Ceiling, Refrigerator Included, Washer Included, Window Coverings
Heating Central Gas
Cooling Central Electric
Flooring Carpet, Tile, Wood
Appliance Dryer Included, Refrigerator, Washer Included
Exterior
Exterior Feature Back Yard Fenced, Patio/Deck, Sprinkler System
Parking Features Attached Garage
Garage Spaces 2.0
Garage Description Auto Garage Door Opener, Double-Wide Driveway
Utilities Available None Provided
Street Surface Concrete
Private Pool No
Building
Lot Description Subdivision Lot
Story 2
Sewer Public Sewer
Water Public Water
New Construction Yes
Schools
Elementary Schools Rice Elementary School (Conroe)
Middle Schools Peet Junior High School
High Schools Conroe High School
School District 11 - Conroe
Others
Pets Allowed Case By Case Basis
Senior Community No
Restrictions Deed Restrictions
Tax ID 5375-90-01500
Energy Description Ceiling Fans,Digital Program Thermostat,High-Efficiency HVAC,HVAC>13 SEER,Insulated/Low-E windows,Insulation - Blown Fiberglass
Disclosures No Disclosures
Special Listing Condition No Disclosures
Pets Allowed Case By Case Basis





