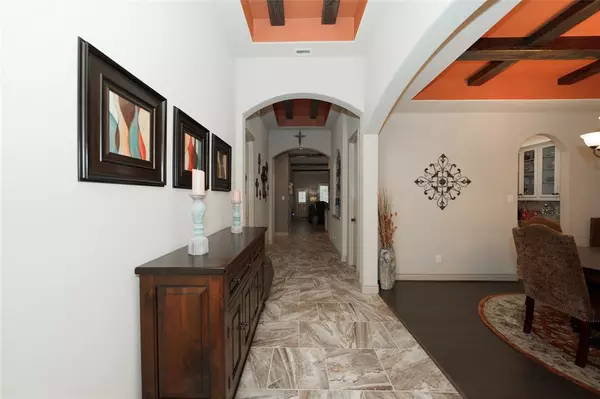23002 Greystone Heritage LN Katy, TX 77493
UPDATED:
12/31/2024 04:48 PM
Key Details
Property Type Single Family Home
Listing Status Pending
Purchase Type For Sale
Square Footage 2,332 sqft
Price per Sqft $183
Subdivision Ventana Lakes Sec 1
MLS Listing ID 67720548
Style Traditional
Bedrooms 3
Full Baths 2
Half Baths 1
HOA Fees $830/ann
HOA Y/N 1
Year Built 2014
Annual Tax Amount $9,919
Tax Year 2023
Lot Size 10,842 Sqft
Acres 0.2489
Property Description
Step inside to find elegant wood ceiling beams, tiled floors, and plantation shutters adding warmth and style. Entertain effortlessly in the family room with a gas fireplace or retreat to the study for work or leisure. The butler pantry and dining room make hosting a breeze. Outside, your backyard oasis awaits: unwind by the pool, dine alfresco in the outdoor kitchen, or relax beneath the pergola on the covered patio. Also equipped with a whole-home backup generator.
Walking distance to award-winning Katy ISD schools; this home offers an unparalleled lifestyle.
Location
State TX
County Harris
Area Katy - North
Rooms
Bedroom Description All Bedrooms Down,En-Suite Bath,Walk-In Closet
Other Rooms 1 Living Area, Butlers Pantry, Entry, Formal Dining, Home Office/Study, Utility Room in House
Master Bathroom Full Secondary Bathroom Down, Half Bath, Primary Bath: Jetted Tub, Primary Bath: Separate Shower, Secondary Bath(s): Tub/Shower Combo
Den/Bedroom Plus 3
Kitchen Butler Pantry, Island w/o Cooktop, Kitchen open to Family Room, Pantry, Pots/Pans Drawers
Interior
Interior Features Alarm System - Owned, Fire/Smoke Alarm, Formal Entry/Foyer, High Ceiling, Prewired for Alarm System, Water Softener - Owned, Wired for Sound
Heating Central Gas
Cooling Central Electric
Flooring Carpet, Engineered Wood, Tile
Fireplaces Number 1
Fireplaces Type Gaslog Fireplace
Exterior
Exterior Feature Back Yard Fenced, Covered Patio/Deck, Exterior Gas Connection, Outdoor Kitchen, Patio/Deck, Sprinkler System, Storage Shed
Parking Features Attached Garage, Oversized Garage
Garage Spaces 2.0
Garage Description Auto Garage Door Opener
Pool Gunite
Roof Type Composition
Street Surface Concrete,Curbs
Private Pool Yes
Building
Lot Description Cul-De-Sac, Subdivision Lot
Dwelling Type Free Standing
Faces South
Story 1
Foundation Slab on Builders Pier
Lot Size Range 0 Up To 1/4 Acre
Sewer Public Sewer
Water Public Water, Water District
Structure Type Brick,Cement Board,Stone,Wood
New Construction No
Schools
Elementary Schools Bethke Elementary School
Middle Schools Stockdick Junior High School
High Schools Paetow High School
School District 30 - Katy
Others
HOA Fee Include Clubhouse,Grounds,Recreational Facilities
Senior Community No
Restrictions Build Line Restricted,Deed Restrictions
Tax ID 134-869-001-0007
Ownership Full Ownership
Energy Description Ceiling Fans,Digital Program Thermostat,Generator,Insulation - Blown Fiberglass,Radiant Attic Barrier
Acceptable Financing Cash Sale, Conventional, FHA, Texas Veterans Land Board, VA
Tax Rate 2.7708
Disclosures Exclusions, Mud, Sellers Disclosure
Listing Terms Cash Sale, Conventional, FHA, Texas Veterans Land Board, VA
Financing Cash Sale,Conventional,FHA,Texas Veterans Land Board,VA
Special Listing Condition Exclusions, Mud, Sellers Disclosure





