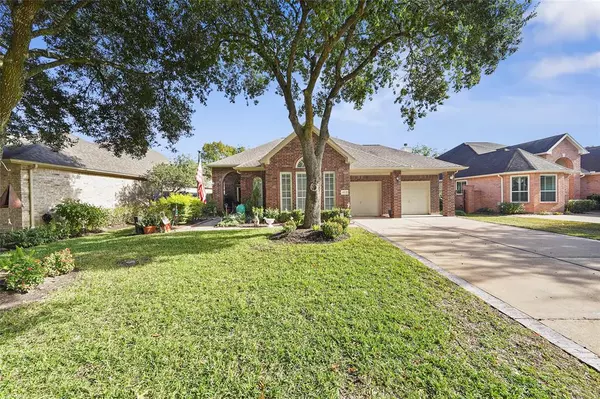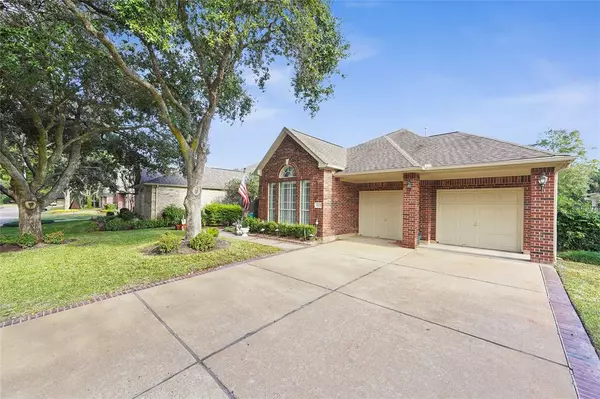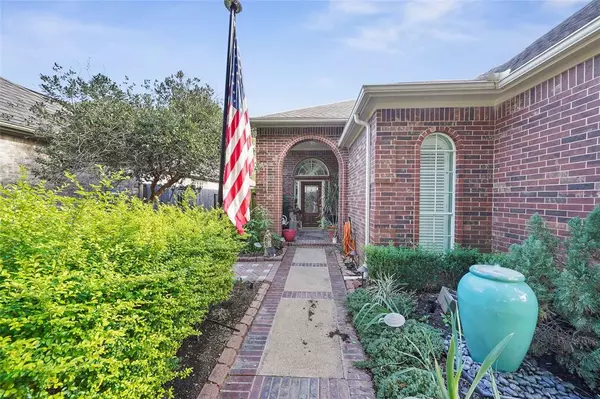4203 Clubhollow Katy, TX 77450
UPDATED:
12/14/2024 09:00 AM
Key Details
Property Type Single Family Home
Listing Status Active
Purchase Type For Sale
Square Footage 2,565 sqft
Price per Sqft $179
Subdivision Fairways At Kelliwood
MLS Listing ID 4385549
Style Traditional
Bedrooms 2
Full Baths 2
HOA Fees $750/ann
HOA Y/N 1
Year Built 1996
Lot Size 7,892 Sqft
Property Description
Location
State TX
County Fort Bend
Area Katy - Southeast
Rooms
Bedroom Description All Bedrooms Down,En-Suite Bath,Primary Bed - 1st Floor,Split Plan,Walk-In Closet
Other Rooms 1 Living Area, Formal Dining, Home Office/Study, Living Area - 1st Floor, Utility Room in House
Master Bathroom Bidet, Full Secondary Bathroom Down, Primary Bath: Double Sinks, Primary Bath: Jetted Tub, Primary Bath: Separate Shower, Secondary Bath(s): Tub/Shower Combo, Vanity Area
Den/Bedroom Plus 3
Kitchen Island w/o Cooktop, Pantry, Walk-in Pantry
Interior
Interior Features Fire/Smoke Alarm, High Ceiling, Spa/Hot Tub
Heating Central Gas
Cooling Central Electric
Flooring Tile, Wood
Fireplaces Number 1
Fireplaces Type Gaslog Fireplace
Exterior
Exterior Feature Back Green Space, Back Yard, Back Yard Fenced, Controlled Subdivision Access, Covered Patio/Deck, Patio/Deck, Porch, Side Yard, Sprinkler System
Parking Features Attached Garage
Garage Spaces 2.0
Garage Description Double-Wide Driveway
Roof Type Composition
Private Pool No
Building
Lot Description In Golf Course Community
Dwelling Type Free Standing
Story 1
Foundation Slab
Lot Size Range 0 Up To 1/4 Acre
Sewer Public Sewer
Water Public Water
Structure Type Brick
New Construction No
Schools
Elementary Schools Creech Elementary School
Middle Schools Beck Junior High School
High Schools Cinco Ranch High School
School District 30 - Katy
Others
HOA Fee Include Grounds,Limited Access Gates
Senior Community No
Restrictions Deed Restrictions
Tax ID 2986-01-002-0250-914
Disclosures Mud, Sellers Disclosure
Special Listing Condition Mud, Sellers Disclosure





