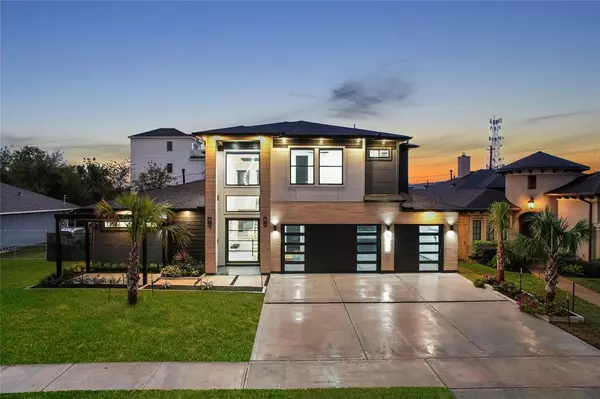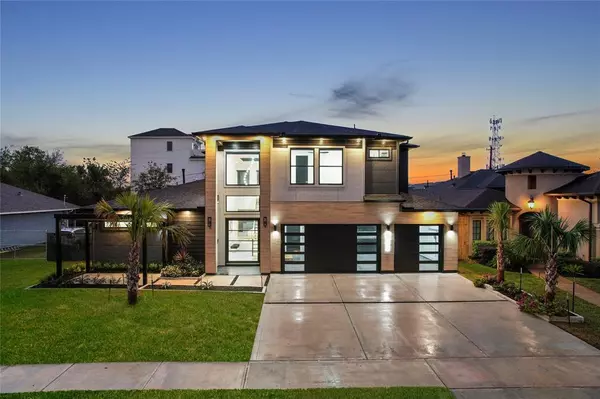3902 Charleston ST Houston, TX 77021
OPEN HOUSE
Wed Jan 15, 12:00pm - 4:00pm
Thu Jan 16, 12:00pm - 4:00pm
Fri Jan 17, 12:00pm - 5:00pm
Sat Jan 18, 12:00pm - 2:00pm
UPDATED:
01/14/2025 09:08 PM
Key Details
Property Type Single Family Home
Listing Status Active
Purchase Type For Sale
Square Footage 4,070 sqft
Price per Sqft $442
Subdivision Riverside Terrace Sec 18
MLS Listing ID 31243132
Style Contemporary/Modern
Bedrooms 5
Full Baths 4
Half Baths 2
Year Built 2024
Annual Tax Amount $4,944
Tax Year 2023
Lot Size 10,656 Sqft
Acres 0.2446
Property Description
Location
State TX
County Harris
Area Riverside
Rooms
Bedroom Description 1 Bedroom Down - Not Primary BR,En-Suite Bath,Primary Bed - 1st Floor
Other Rooms Formal Dining, Formal Living, Gameroom Up, Home Office/Study, Living Area - 1st Floor, Media, Utility Room in House, Wine Room
Master Bathroom Bidet, Full Secondary Bathroom Down, Primary Bath: Shower Only, Primary Bath: Soaking Tub, Secondary Bath(s): Shower Only
Kitchen Breakfast Bar, Butler Pantry, Kitchen open to Family Room, Pot Filler, Soft Closing Cabinets, Soft Closing Drawers, Under Cabinet Lighting, Walk-in Pantry
Interior
Interior Features Crown Molding, Dryer Included, Elevator, Fire/Smoke Alarm, High Ceiling, Prewired for Alarm System, Refrigerator Included, Steel Beams, Washer Included, Wine/Beverage Fridge, Wired for Sound
Heating Central Electric
Cooling Central Electric
Flooring Tile
Fireplaces Number 2
Exterior
Exterior Feature Back Yard Fenced
Parking Features Attached Garage
Garage Spaces 3.0
Pool Above Ground, Pool With Hot Tub Attached
Roof Type Composition
Private Pool Yes
Building
Lot Description Cleared
Dwelling Type Free Standing
Story 2
Foundation Slab
Lot Size Range 1/4 Up to 1/2 Acre
Builder Name Hearthstone Homes
Sewer Public Sewer
Water Public Water
Structure Type Vinyl,Wood
New Construction Yes
Schools
Elementary Schools Peck Elementary School
Middle Schools Cullen Middle School (Houston)
High Schools Yates High School
School District 27 - Houston
Others
Senior Community No
Restrictions No Restrictions
Tax ID 061-139-014-0010
Energy Description Generator
Tax Rate 2.1298
Disclosures No Disclosures
Special Listing Condition No Disclosures





