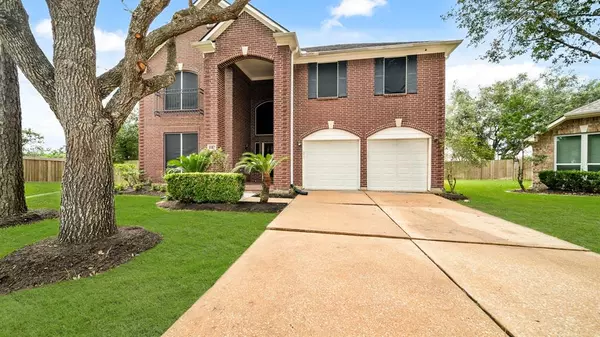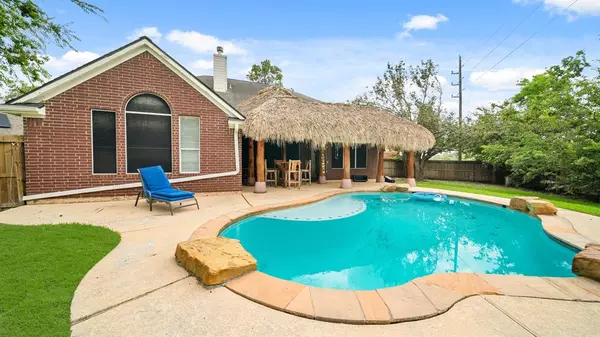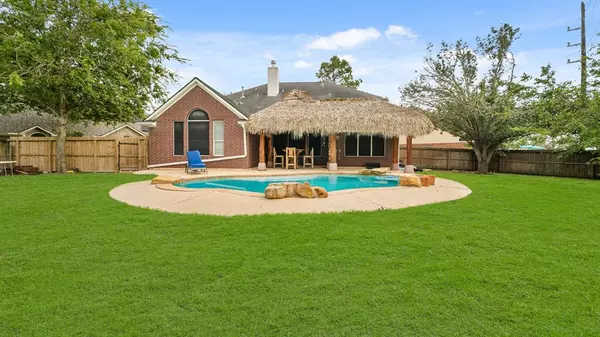4167 Galloway DR Pearland, TX 77584
UPDATED:
12/14/2024 08:07 PM
Key Details
Property Type Single Family Home
Sub Type Single Family Detached
Listing Status Active
Purchase Type For Rent
Square Footage 2,834 sqft
Subdivision Southwyck
MLS Listing ID 51231454
Style Traditional
Bedrooms 4
Full Baths 2
Half Baths 1
Rental Info One Year
Year Built 1999
Available Date 2024-08-24
Lot Size 0.352 Acres
Acres 0.3516
Property Description
Location
State TX
County Brazoria
Area Pearland
Rooms
Bedroom Description Primary Bed - 1st Floor,Walk-In Closet
Other Rooms Den, Formal Dining, Gameroom Up, Living Area - 1st Floor, Utility Room in House
Master Bathroom Half Bath, Primary Bath: Double Sinks, Primary Bath: Jetted Tub, Primary Bath: Separate Shower
Kitchen Breakfast Bar, Kitchen open to Family Room, Pantry
Interior
Interior Features High Ceiling
Heating Central Gas
Cooling Central Electric
Flooring Carpet, Tile, Wood
Fireplaces Number 1
Fireplaces Type Gaslog Fireplace, Wood Burning Fireplace
Exterior
Exterior Feature Back Yard Fenced, Partially Fenced
Parking Features Attached Garage
Garage Spaces 2.0
Pool In Ground, Salt Water
Street Surface Concrete
Private Pool Yes
Building
Lot Description Cul-De-Sac, Subdivision Lot
Story 2
Entry Level All Levels
Lot Size Range 1/4 Up to 1/2 Acre
Water Water District
New Construction No
Schools
Elementary Schools Massey Ranch Elementary School
Middle Schools Pearland Junior High South
High Schools Glenda Dawson High School
School District 42 - Pearland
Others
Pets Allowed Case By Case Basis
Senior Community No
Restrictions Deed Restrictions
Tax ID 7756-0803-133
Energy Description Ceiling Fans
Disclosures Other Disclosures
Special Listing Condition Other Disclosures
Pets Allowed Case By Case Basis





