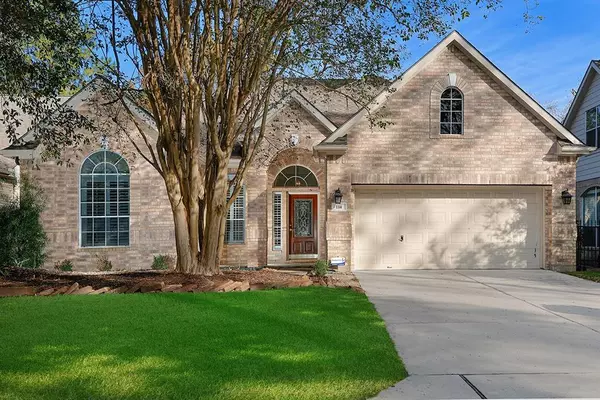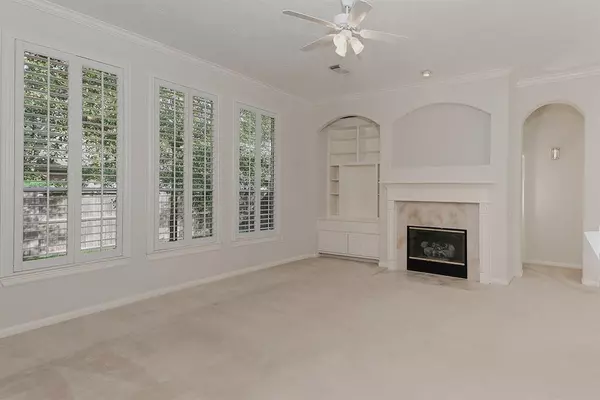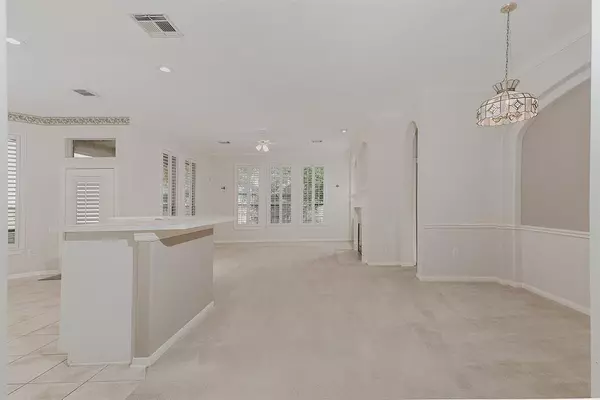114 Robindale CIR The Woodlands, TX 77384
UPDATED:
12/22/2024 05:21 AM
Key Details
Property Type Single Family Home
Listing Status Pending
Purchase Type For Sale
Square Footage 1,959 sqft
Price per Sqft $183
Subdivision Wdlnds Windsor Hills 01
MLS Listing ID 14116668
Style Traditional
Bedrooms 3
Full Baths 2
HOA Fees $275/mo
HOA Y/N 1
Year Built 1999
Annual Tax Amount $6,301
Tax Year 2024
Lot Size 6,334 Sqft
Acres 0.1454
Property Description
This home is located in the 55+ active community of Windsor Hills! New fence coming the beginning of 2025!
Plantation Shutters, high ceilings, crown moulding, and wall of windows that provide natural light throughout! Open concept kitchen with island! Electric cooktop, breakfast bar overlooks the den. Refrigerator Remains. Gas Fireplace with gas logs..Sunny breakfast area and a formal dining area.. Split bedroom floor plan..Private backyard with screened in porch to enjoy your morning coffee. Washer and dryer remain. Windsor Hills amenities include a clubhouse for your entertaining pleasure with Olympic sized pool and hot spa..Also includes Fitness Room, Library, Card room and Ballroom for Catered Dancing Events! Other entertainment includes: Bridge, Poker, Mahjongg, Dominoes, Tripoley, Bunco, Bible Study, Yoga, Ping Pong, Book Club, Happy Hours and many opportunities for aerobics (water included) Nearby hospitals and shopping!
Location
State TX
County Montgomery
Community The Woodlands
Area The Woodlands
Rooms
Bedroom Description Primary Bed - 1st Floor,Split Plan,Walk-In Closet
Other Rooms 1 Living Area, Kitchen/Dining Combo, Utility Room in House
Master Bathroom Primary Bath: Double Sinks, Primary Bath: Separate Shower
Kitchen Breakfast Bar, Kitchen open to Family Room, Walk-in Pantry
Interior
Interior Features Disabled Access, Dryer Included, Refrigerator Included, Washer Included
Heating Central Gas
Cooling Central Electric
Flooring Carpet, Tile
Fireplaces Number 1
Fireplaces Type Gaslog Fireplace
Exterior
Exterior Feature Back Yard Fenced, Sprinkler System, Wheelchair Access
Parking Features Attached Garage
Garage Spaces 2.0
Garage Description Auto Garage Door Opener
Roof Type Composition
Street Surface Concrete,Curbs,Gutters
Private Pool No
Building
Lot Description Patio Lot
Dwelling Type Patio Home
Story 1
Foundation Slab
Lot Size Range 0 Up To 1/4 Acre
Water Water District
Structure Type Brick,Cement Board
New Construction No
Schools
Elementary Schools Powell Elementary School (Conroe)
Middle Schools Knox Junior High School
High Schools The Woodlands College Park High School
School District 11 - Conroe
Others
HOA Fee Include Clubhouse,Grounds,Recreational Facilities
Senior Community Yes
Restrictions Deed Restrictions
Tax ID 9760-00-09200
Ownership Full Ownership
Acceptable Financing Cash Sale, Conventional
Tax Rate 1.8077
Disclosures Mud, Sellers Disclosure
Listing Terms Cash Sale, Conventional
Financing Cash Sale,Conventional
Special Listing Condition Mud, Sellers Disclosure





