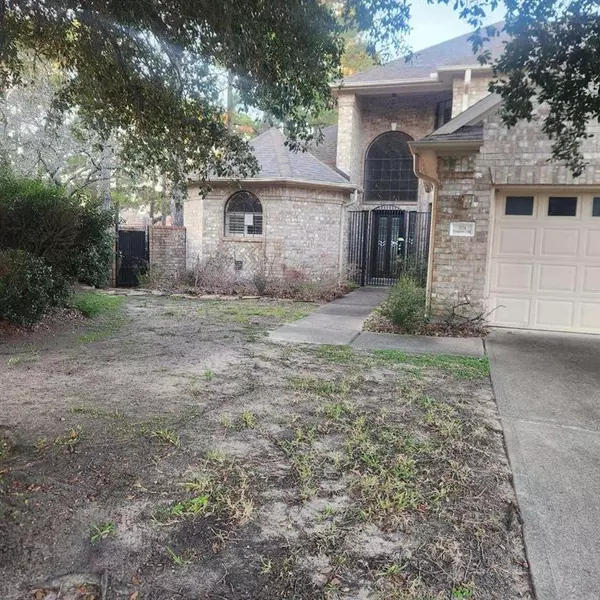3114 Evergreen oak DR Houston, TX 77068
UPDATED:
01/08/2025 11:30 AM
Key Details
Property Type Single Family Home
Listing Status Active
Purchase Type For Sale
Square Footage 3,257 sqft
Price per Sqft $104
Subdivision Oaktree Place
MLS Listing ID 48420527
Style Contemporary/Modern
Bedrooms 3
Full Baths 3
Half Baths 1
HOA Y/N 1
Year Built 1996
Lot Size 6,721 Sqft
Property Description
Location
State TX
County Harrison
Area 1960/Cypress Creek North
Rooms
Bedroom Description 1 Bedroom Up,2 Bedrooms Down
Other Rooms Formal Dining, Formal Living, Home Office/Study, Living Area - 1st Floor, Living/Dining Combo, Utility Room in House
Master Bathroom Full Secondary Bathroom Down, Half Bath, Primary Bath: Double Sinks, Primary Bath: Separate Shower, Primary Bath: Shower Only, Secondary Bath(s): Double Sinks
Kitchen Pantry
Interior
Interior Features High Ceiling
Heating Central Electric, Central Gas
Cooling Central Electric
Flooring Brick, Tile
Fireplaces Number 1
Exterior
Exterior Feature Back Yard Fenced, Covered Patio/Deck, Sprinkler System
Parking Features Attached Garage
Garage Spaces 2.0
Roof Type Tile
Street Surface Concrete
Private Pool No
Building
Lot Description Corner
Dwelling Type Patio Home
Story 2
Foundation Slab
Lot Size Range 0 Up To 1/4 Acre
Sewer Public Sewer
Water Public Water
Structure Type Brick,Unknown
New Construction No
Schools
Elementary Schools Pat Reynolds Elementary School
Middle Schools Edwin M Wells Middle School
High Schools Westfield High School
School District 48 - Spring
Others
Senior Community No
Restrictions Deed Restrictions
Tax ID 1178820020008
Energy Description Ceiling Fans
Acceptable Financing Cash Sale, Conventional, FHA, Investor, VA
Disclosures Estate, Pre-Foreclosure
Listing Terms Cash Sale, Conventional, FHA, Investor, VA
Financing Cash Sale,Conventional,FHA,Investor,VA
Special Listing Condition Estate, Pre-Foreclosure



