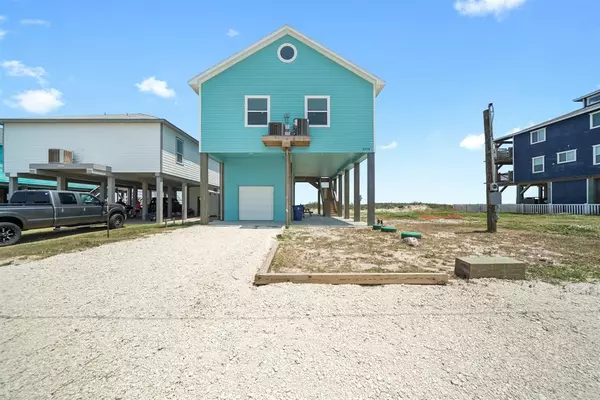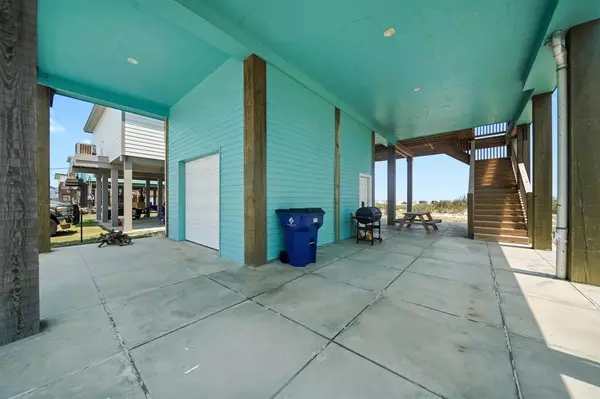4518 Blue Water HWY Freeport, TX 77541
UPDATED:
12/27/2024 01:57 AM
Key Details
Property Type Single Family Home
Listing Status Active
Purchase Type For Sale
Square Footage 2,128 sqft
Price per Sqft $469
Subdivision San Luis Beach
MLS Listing ID 67006843
Style Traditional
Bedrooms 5
Full Baths 3
Year Built 2021
Annual Tax Amount $16,834
Tax Year 2023
Lot Size 5,001 Sqft
Acres 0.1148
Property Description
Location
State TX
County Brazoria
Area Surfside
Rooms
Bedroom Description 2 Bedrooms Down,Primary Bed - 2nd Floor,Walk-In Closet
Other Rooms Family Room, Formal Dining, Gameroom Up, Living Area - 1st Floor, Utility Room in House
Master Bathroom Primary Bath: Double Sinks, Primary Bath: Shower Only, Secondary Bath(s): Shower Only, Secondary Bath(s): Tub/Shower Combo
Kitchen Breakfast Bar, Island w/o Cooktop, Kitchen open to Family Room, Pots/Pans Drawers, Reverse Osmosis, Soft Closing Cabinets, Soft Closing Drawers, Under Cabinet Lighting
Interior
Interior Features Balcony, Fire/Smoke Alarm, High Ceiling, Window Coverings
Heating Central Electric
Cooling Central Electric
Flooring Laminate, Tile
Fireplaces Number 1
Fireplaces Type Mock Fireplace
Exterior
Exterior Feature Back Yard, Balcony, Covered Patio/Deck, Patio/Deck, Porch
Parking Features Attached Garage
Garage Spaces 1.0
Garage Description Additional Parking, Double-Wide Driveway
Waterfront Description Beachfront,Beachside,Gulf View
Roof Type Composition
Street Surface Concrete
Private Pool No
Building
Lot Description Cleared, Subdivision Lot, Water View, Waterfront
Dwelling Type Free Standing
Faces North
Story 3
Foundation On Stilts
Lot Size Range 0 Up To 1/4 Acre
Builder Name Handley Construction
Water Water District
Structure Type Cement Board,Wood
New Construction No
Schools
Elementary Schools Freeport Elementary
Middle Schools O'Hara Lanier Middle
High Schools Brazosport High School
School District 7 - Brazosport
Others
Senior Community No
Restrictions Deed Restrictions
Tax ID 7430-0175-000
Ownership Full Ownership
Energy Description Attic Vents,Ceiling Fans,Digital Program Thermostat,Energy Star Appliances,Energy Star/CFL/LED Lights,High-Efficiency HVAC,HVAC>13 SEER,Insulated Doors,Insulated/Low-E windows,Insulation - Batt,Insulation - Blown Fiberglass,Insulation - Spray-Foam,Tankless/On-Demand H2O Heater
Acceptable Financing Cash Sale, Conventional, FHA, Investor, Other, Owner Financing, VA
Tax Rate 1.6154
Disclosures Mud, Sellers Disclosure
Listing Terms Cash Sale, Conventional, FHA, Investor, Other, Owner Financing, VA
Financing Cash Sale,Conventional,FHA,Investor,Other,Owner Financing,VA
Special Listing Condition Mud, Sellers Disclosure





