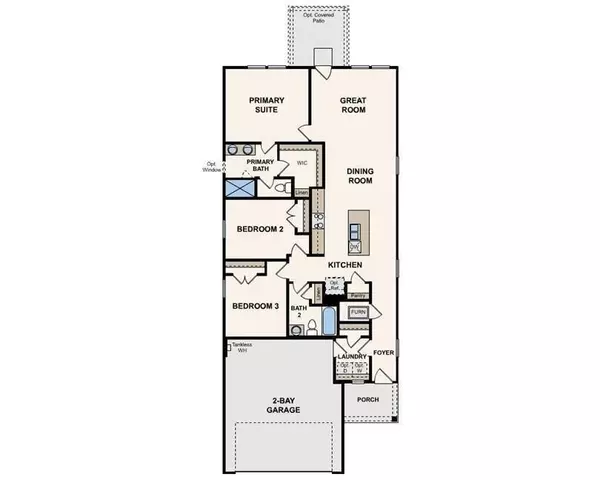127 Fennel RD Magnolia, TX 77354
UPDATED:
01/03/2025 11:46 PM
Key Details
Property Type Single Family Home
Listing Status Option Pending
Purchase Type For Sale
Square Footage 1,388 sqft
Price per Sqft $172
Subdivision Lakes At Black Oak
MLS Listing ID 39287784
Style Traditional
Bedrooms 3
Full Baths 2
HOA Fees $748/ann
HOA Y/N 1
Year Built 2024
Annual Tax Amount $641
Tax Year 2024
Lot Size 6,000 Sqft
Acres 0.339
Property Description
Retreat to the tranquil bedrooms, designed for rest and relaxation, and enjoy the thoughtfully appointed bathrooms that offer a spa-like experience. Elevate your lifestyle with optional features tailored to your needs. Choose the covered patio to create an outdoor oasis for alfresco dining or relaxing evenings under the stars. The available 3-bay garage provides ample room for cars, hobbies, and gear.
Don't miss this opportunity to own a home that combines elegance, functionality, and personalization. The Hartford floorplan isn't just a house—it's the home where your best memories will be made.
Location
State TX
County Montgomery
Area Magnolia/1488 East
Rooms
Bedroom Description Primary Bed - 1st Floor
Other Rooms Breakfast Room, Family Room, Gameroom Up
Master Bathroom Primary Bath: Double Sinks, Primary Bath: Shower Only, Secondary Bath(s): Tub/Shower Combo
Interior
Heating Central Gas
Cooling Central Electric
Flooring Carpet, Tile, Vinyl
Exterior
Exterior Feature Back Yard Fenced, Covered Patio/Deck, Porch, Sprinkler System
Parking Features Attached Garage
Garage Spaces 2.0
Roof Type Composition
Street Surface Concrete,Curbs
Private Pool No
Building
Lot Description Subdivision Lot
Dwelling Type Free Standing
Faces North
Story 1
Foundation Slab
Lot Size Range 0 Up To 1/4 Acre
Builder Name Century Communities
Water Water District
Structure Type Brick,Cement Board,Stone
New Construction Yes
Schools
Elementary Schools Cedric C. Smith Elementary School
Middle Schools Bear Branch Junior High School
High Schools Magnolia High School
School District 36 - Magnolia
Others
Senior Community No
Restrictions Deed Restrictions
Tax ID 2638-03-04700
Energy Description Ceiling Fans,Digital Program Thermostat,Energy Star Appliances,Energy Star/CFL/LED Lights,Energy Star/Reflective Roof,HVAC>13 SEER,Insulated/Low-E windows,Insulation - Batt,Insulation - Blown Fiberglass,Radiant Attic Barrier,Tankless/On-Demand H2O Heater
Acceptable Financing Cash Sale, Conventional, FHA, Investor, Owner Financing
Tax Rate 1.5787
Disclosures Mud
Green/Energy Cert Environments for Living
Listing Terms Cash Sale, Conventional, FHA, Investor, Owner Financing
Financing Cash Sale,Conventional,FHA,Investor,Owner Financing
Special Listing Condition Mud





